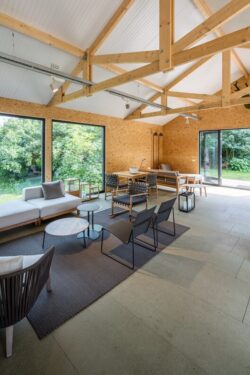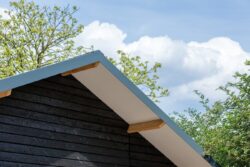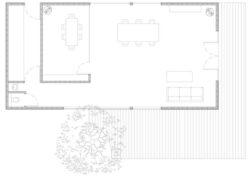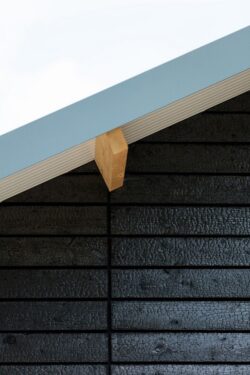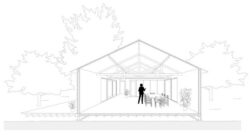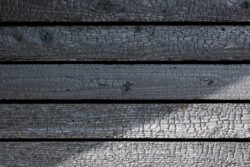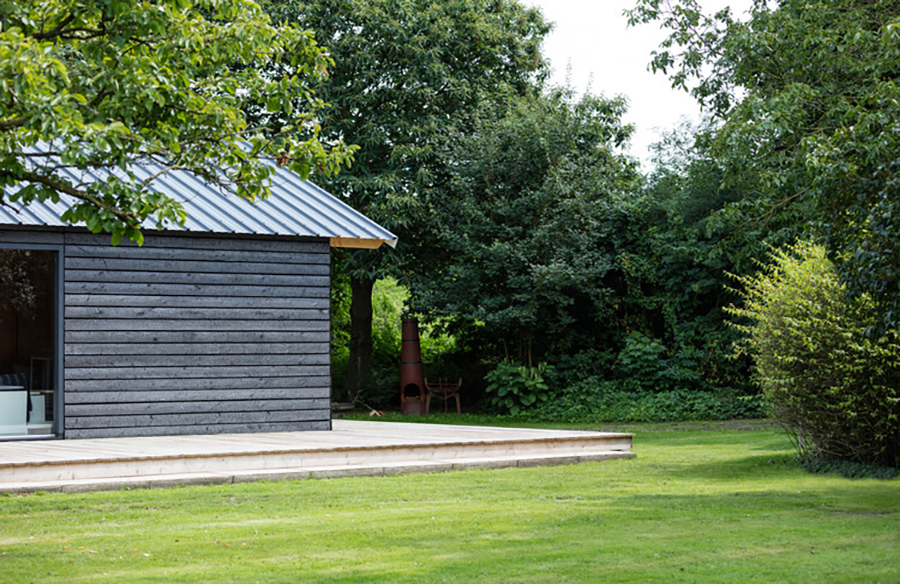
Orchard House by XVW architectuur: A Fusion of Tradition and Modernity
Situated in a quaint rural town in the Eastern part of The Netherlands, Orchard Studio, designed by XVW architectuur, draws inspiration from ancient Japanese architectural techniques, particularly the use of charred timber known as Shou Sugi Ban. This distinct design choice lends a unique character to the Studio, which is clad in a striking black Douglas fir with a charred appearance.
Unique Design Influences
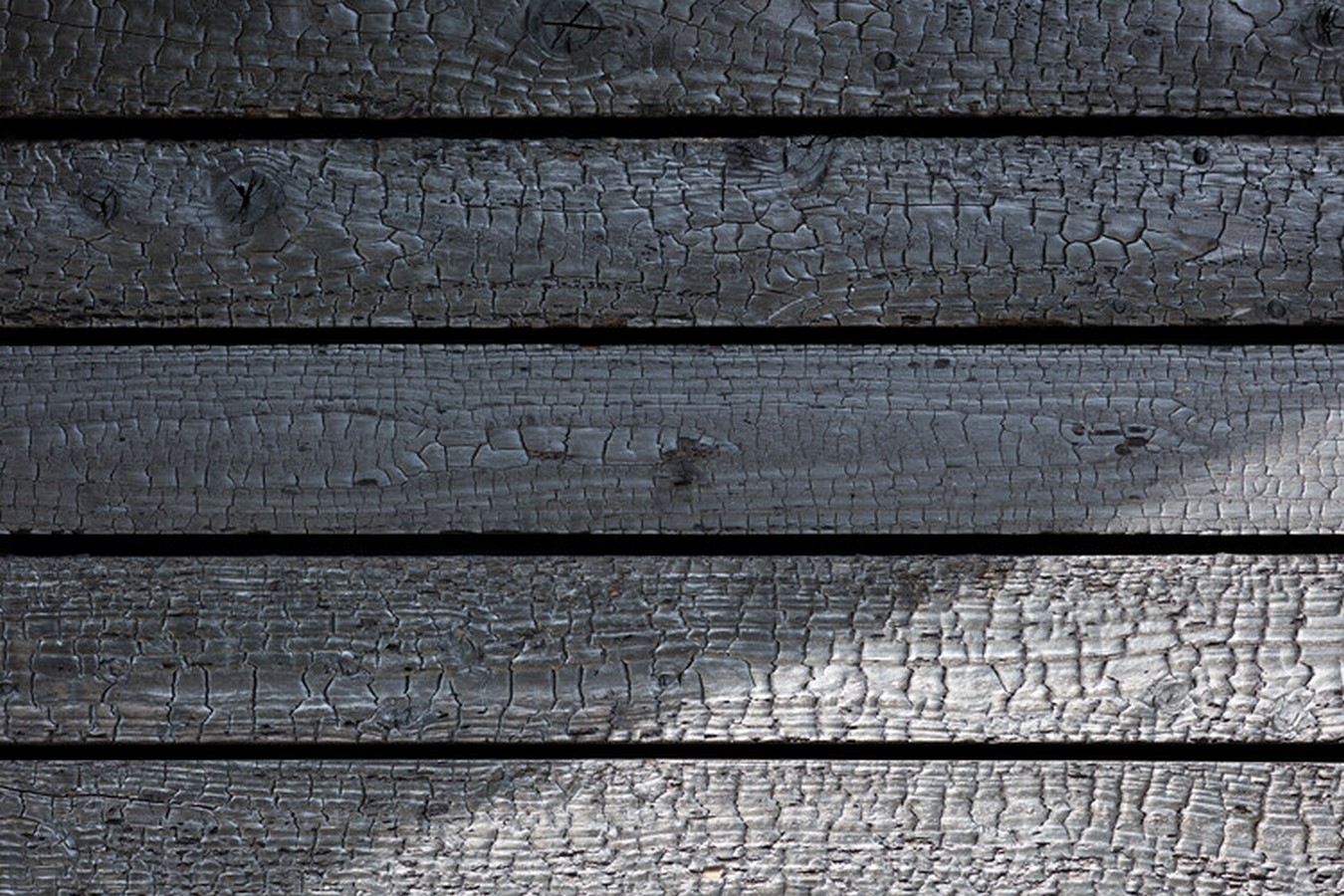
The use of Shou Sugi Ban timber not only provides texture but also imbues the Studio with a deep black color, creating a visually striking exterior. Despite its eye-catching appearance, the construction of the Studio is straightforward, featuring a light frame that facilitated swift construction. This efficient building process allowed the project to be completed within a short span of 3 months and within a modest budget.
Embracing Simplicity and Character
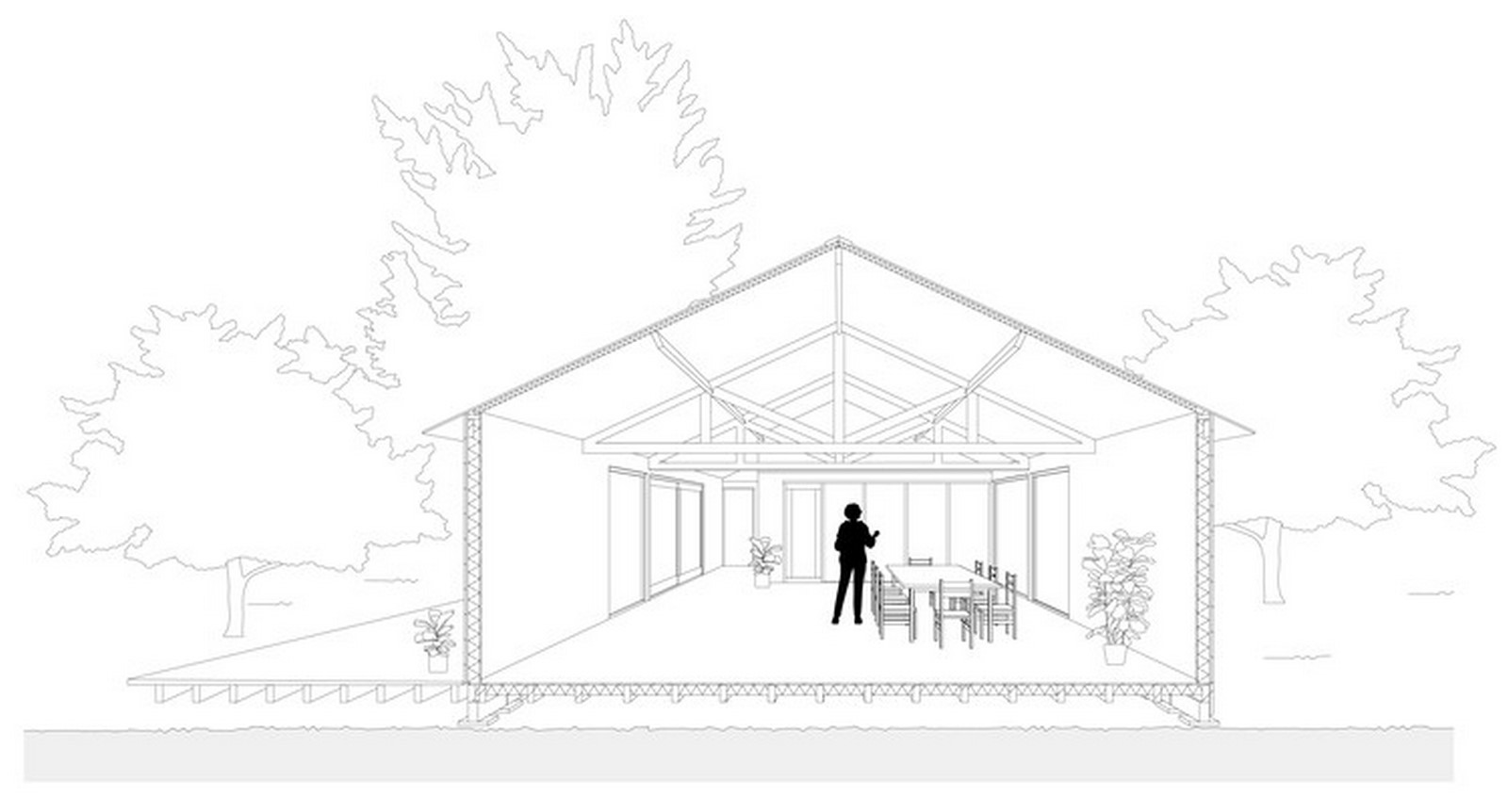
The interior of Orchard Studio showcases its timber frame, adding character to the hall-like space within. This blend of simplicity and character is further enhanced by the semi-rustic yet modern aesthetic, perfectly suited to its location amidst an apple tree orchard. The design concept revolves around merging traditional elements like gently pitched roofs with a contemporary interpretation, resulting in a harmonious fusion of authenticity and modernity.
Subtle Details for Clarity
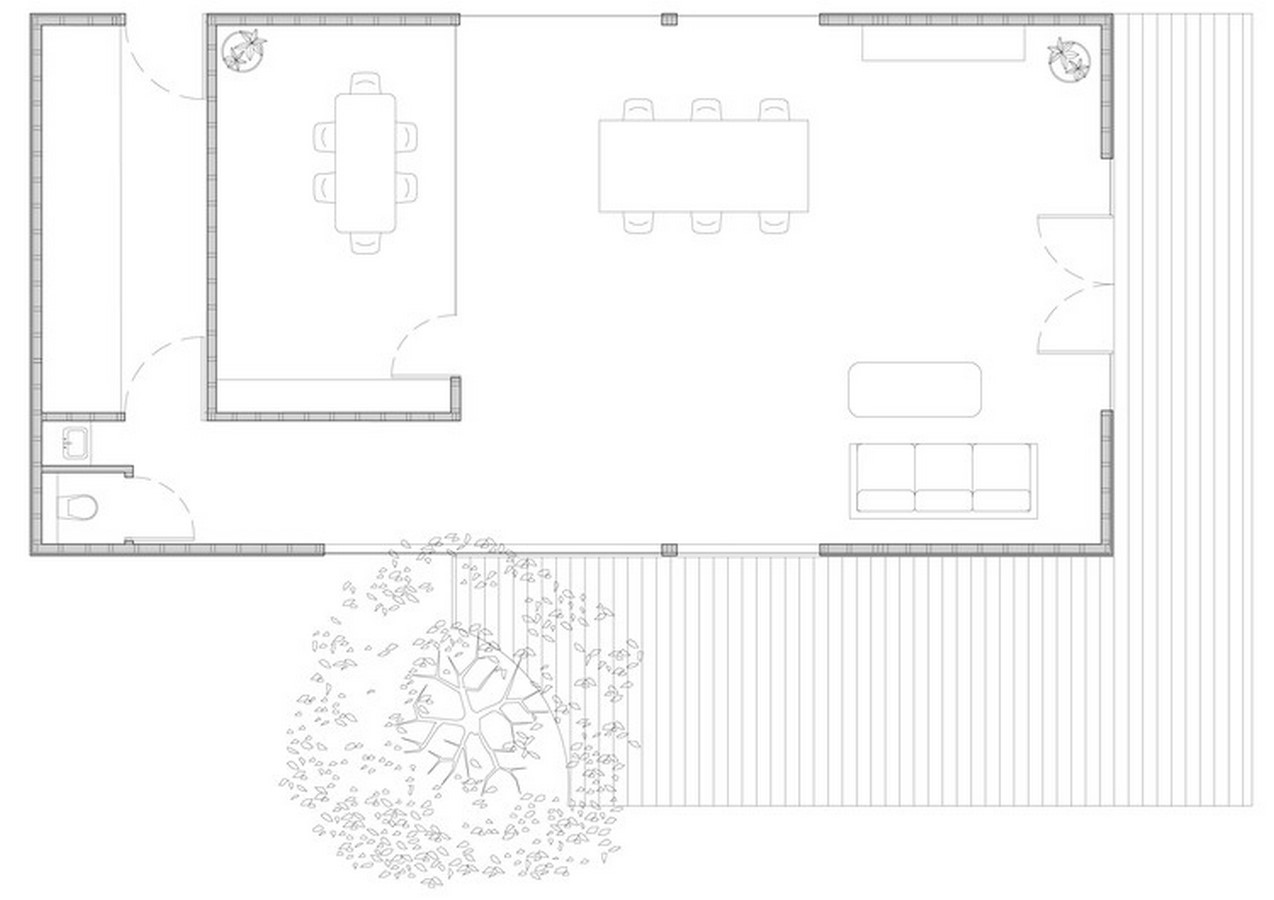
The Studio’s design philosophy emphasizes understated details and clean lines, contributing to the overall clarity and coherence of the structure. This approach ensures that the focus remains on the Studio’s unique features, such as the charred timber cladding and exposed timber frame, creating a cohesive and visually appealing architectural statement.
The Orchard House stands as a testament to the successful integration of traditional architectural influences with modern design principles, showcasing the innovative approach of XVW architectuur in creating distinctive and harmonious spaces.


