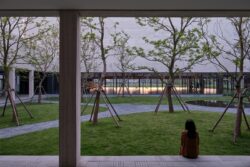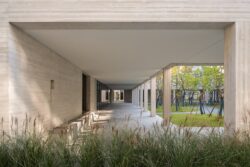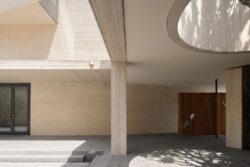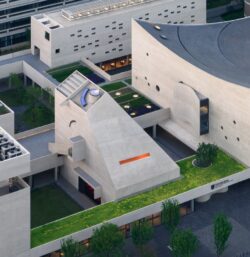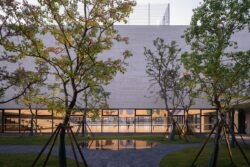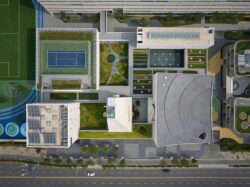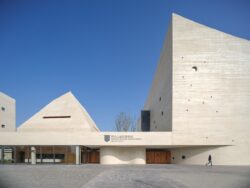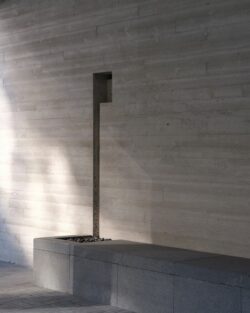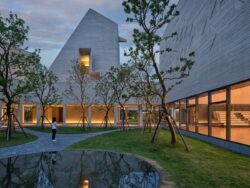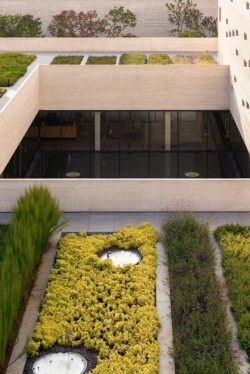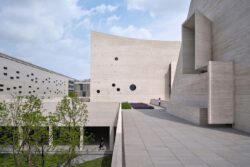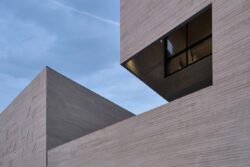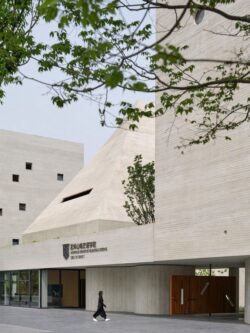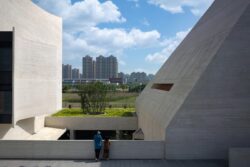
Shanfeng Academy: A Fusion of Tradition and Modernity
Situated in Suzhou’s new district, Shanfeng Academy stands as the Cultural and Sports Center for Mountain Kingston Bilingual School while serving as a vibrant cultural hub for the local community. Inspired by traditional Chinese landscape drawings, the architecture aims to harmonize with the surrounding environment while addressing contemporary urban and educational needs.
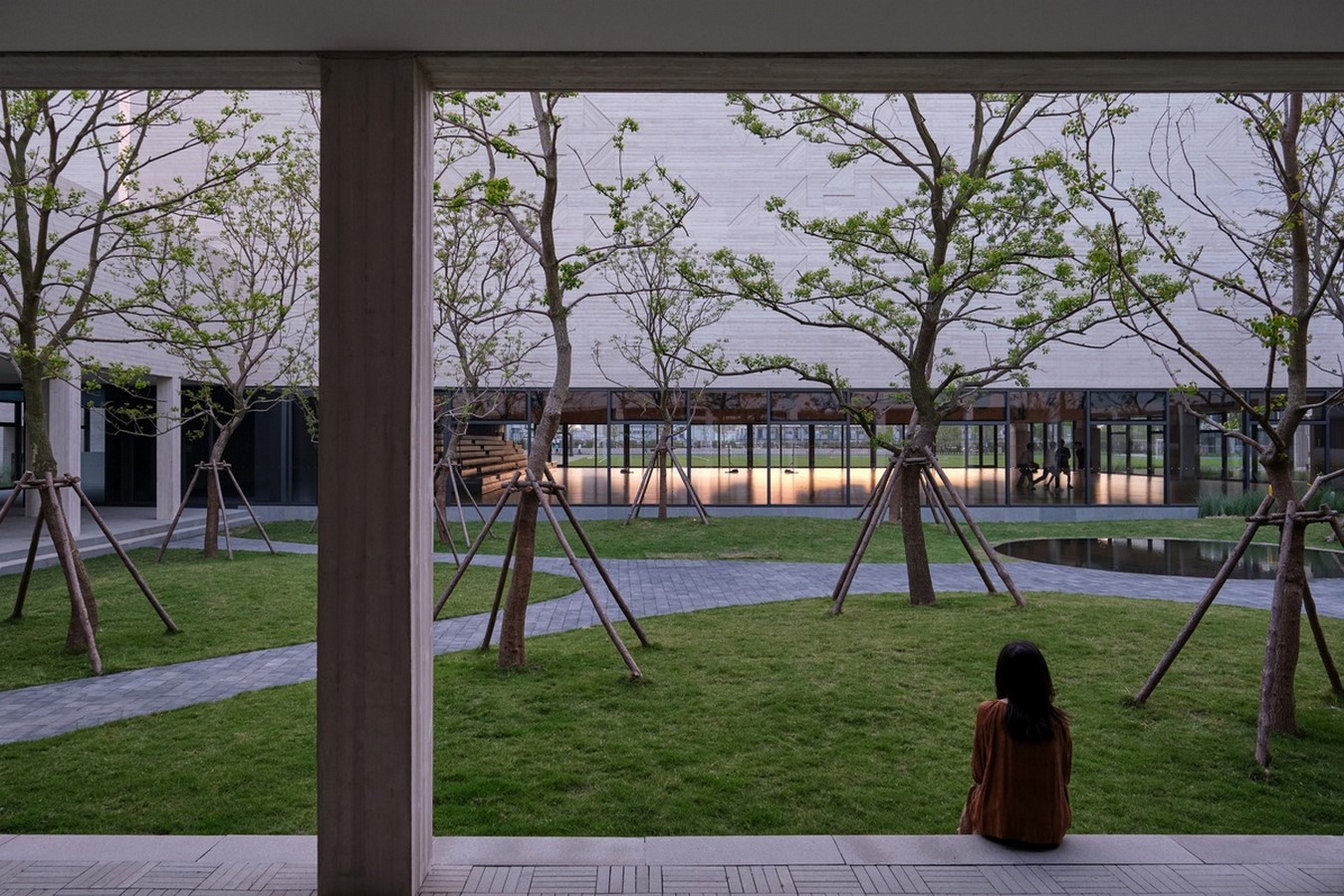
The Concept of Solid and Void
Accommodating nearly 2000 students, Shanfeng Academy offers a diverse array of cultural and sports programs within its premises. To manage the intensity of functional programs and user density, the architect opted to divide the building into five interconnected structures. These structures, connected by flat-roofed walkways, create voids in the form of four gardens, providing breathing spaces amidst the dense campus.
Inward Focus and Outward Engagement
Despite being nestled amidst urbanization, Shanfeng Academy maintains an inward-facing design, shielding itself from the chaotic surroundings. However, the building is designed to engage with the city, featuring facilities accessible to the public, including a black box theater and a street-facing café. This dual approach fosters integration with the community while ensuring the school’s operational integrity.
Embracing Natural Elements
The architecture prioritizes natural lighting and ventilation, reducing energy consumption and enhancing user comfort. Courtyard gardens allow air and light to permeate the complex, creating a serene environment for students and visitors alike. Cross ventilation is optimized to leverage Suzhou’s mild climate, while carefully positioned windows and skylights minimize the need for artificial lighting.
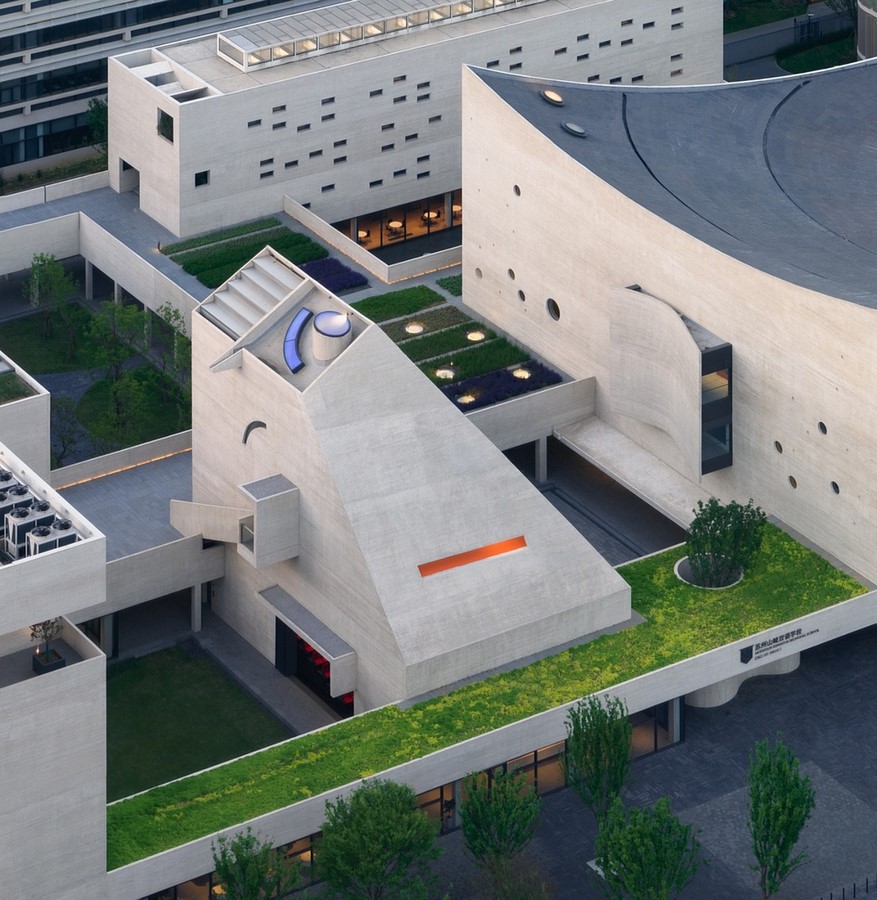
Integration of Tradition and Innovation
Shanfeng Academy seamlessly integrates traditional architectural elements with contemporary design principles. Board-formed white concrete pays homage to Suzhou’s architectural heritage while providing durability and aesthetic appeal. Overflow water sprouts, local plants, and traditional pavement patterns enrich the landscape, creating a holistic and culturally resonant environment.
Spatial Experience and Sensory Detailing
As one navigates through Shanfeng Academy, the architecture unfolds as a series of dynamic viewing frames, offering layered perspectives of time and space. From foreground to background, each element contributes to a rich spatial experience, inviting exploration and engagement.
In essence, Shanfeng Academy exemplifies a harmonious blend of tradition, innovation, and community engagement, setting a new standard for educational architecture in Suzhou and beyond.


