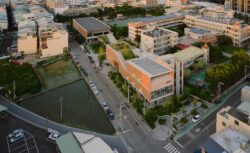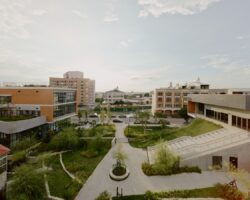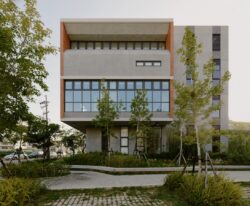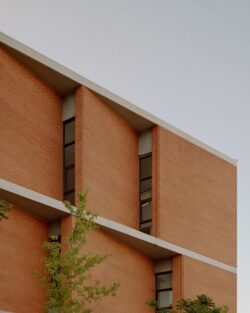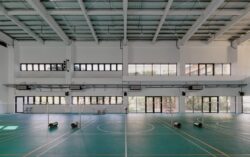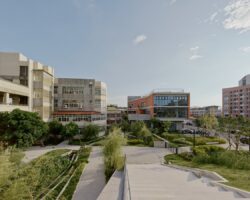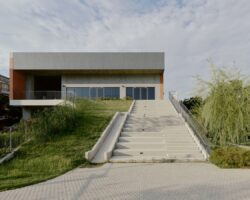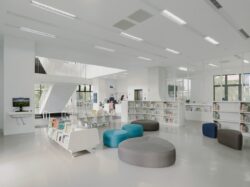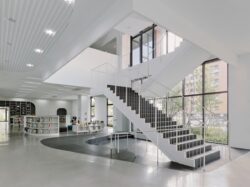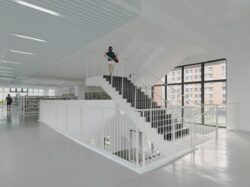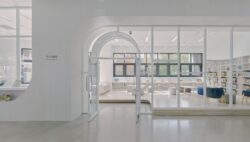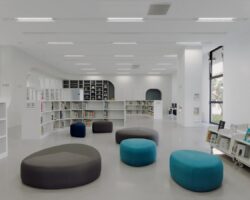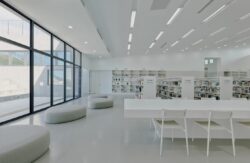
Shangfeng Public Library and School Gymnasium: A Fusion of Functionality and Natural Harmony
Situated on the outskirts of Taichung City, the Shangfeng Public Library and School Gymnasium project responds to the need for public amenities in densely populated rural areas. Designed to accommodate both community needs and educational requirements, the project aims to create a cohesive environment that integrates architectural elements with natural landscapes.
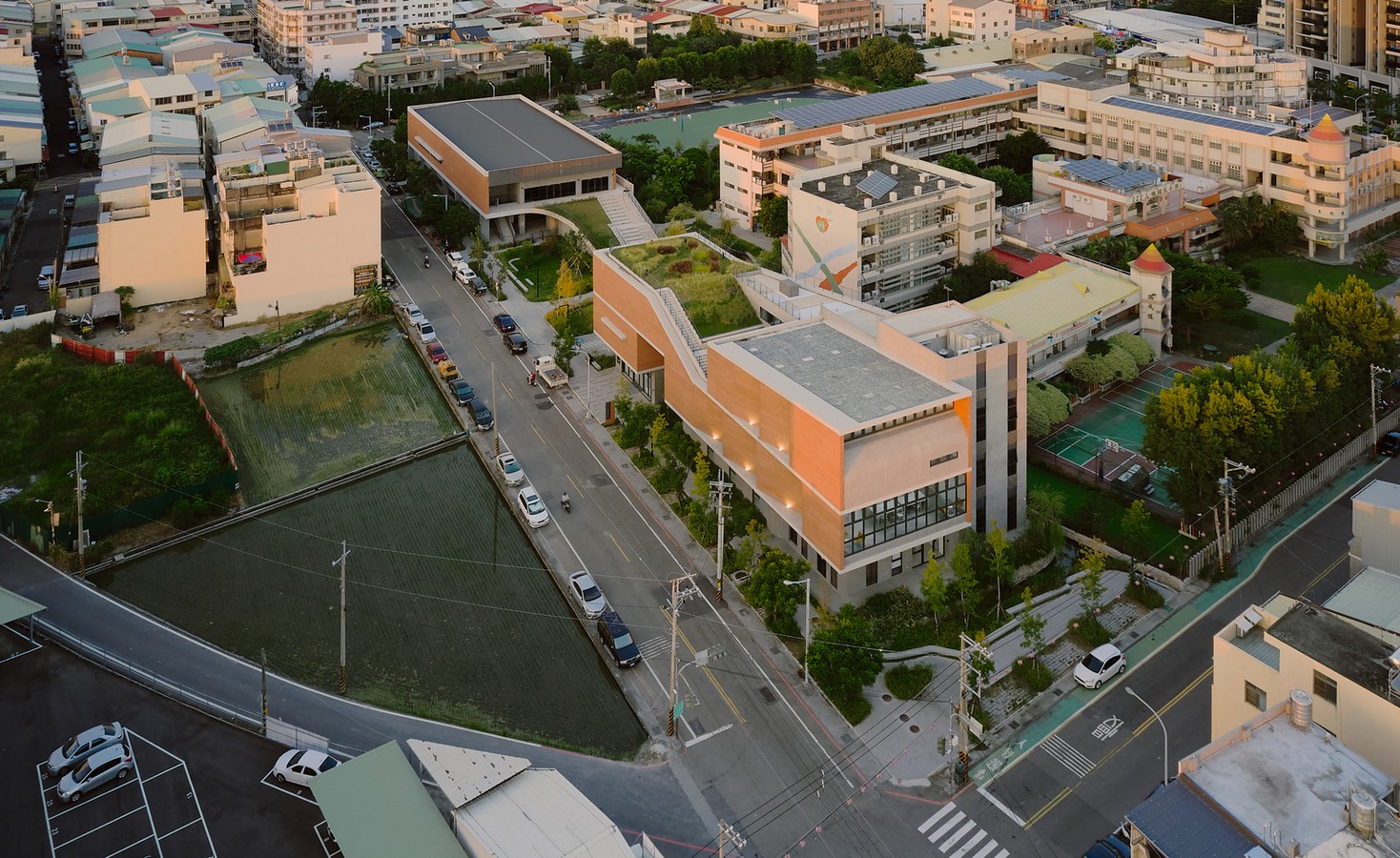
Creating a Sense of Place
The challenge of the project lies in its site constraints and the need to foster a sense of place amidst a narrow, elongated plot. To address this, the library and gymnasium buildings are strategically positioned at opposite ends of the site, facing each other to create a communal square at the center. This square serves as a new focal point and side entry for the adjacent school, fostering closer ties between the community and educational institution.
Harmonizing with the Environment
An abandoned irrigation channel adjacent to the site has been repurposed as a pond, serving as a natural boundary for the school while enhancing the surrounding landscape. This water feature influences the design of the library and its surroundings, creating a seamless transition between built structures and natural elements.
Sustainable Design Solutions
Given the site’s orientation and exposure to sunlight, design strategies were employed to mitigate solar heat gain, particularly in the library. Tilted walls and strategically placed windows allow for indirect sunlight, while double wall construction provides thermal insulation. The library interior, painted in white, maximizes natural light and creates a warm, inviting atmosphere throughout the day.
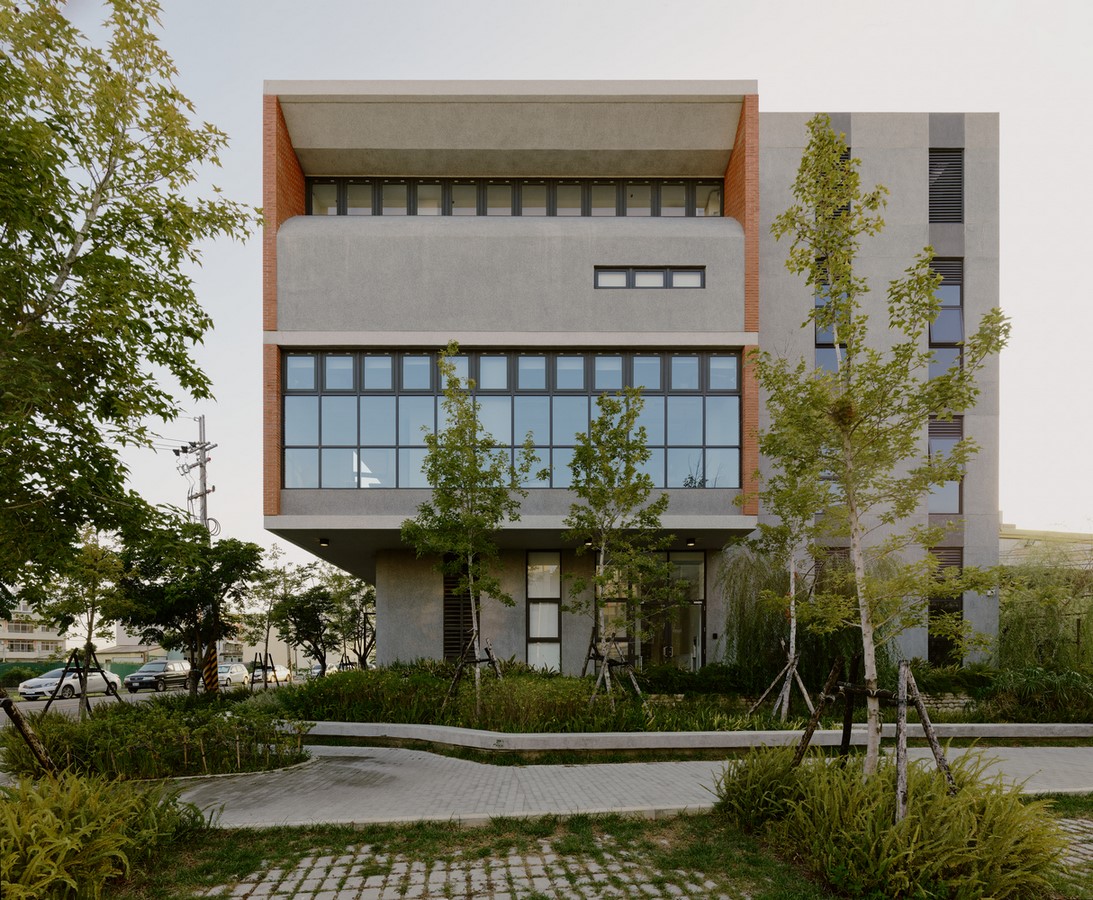
Functional and Aesthetic Considerations
The library’s interior is designed to be a neutral backdrop for books and community activities, with white surfaces enhancing the play of natural light and shadows. A central atrium and ribbon-like staircase facilitate circulation and provide visual connections between different levels. The ground floor serves as a community gathering space, while upper levels offer diverse reading areas and quiet study corners.
Integration of Outdoor Spaces
Outdoor terraces, roof gardens, and inclined landscapes extend the library’s spatial boundaries, inviting readers to explore and engage with the surrounding environment. These outdoor areas offer opportunities for relaxation, contemplation, and interaction, enriching the overall user experience.
In essence, the Shangfeng Public Library and School Gymnasium project exemplifies a harmonious blend of functionality, sustainability, and natural harmony, setting a new standard for public architecture in rural Taiwan.


