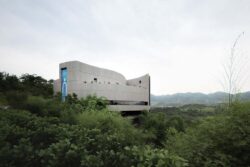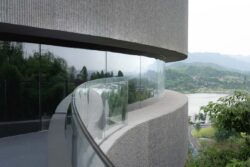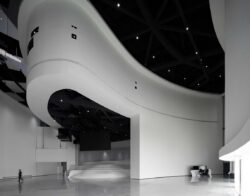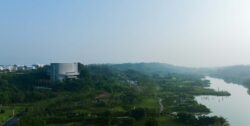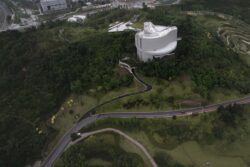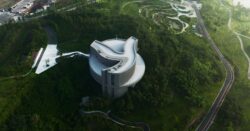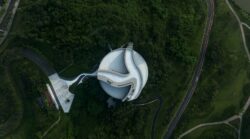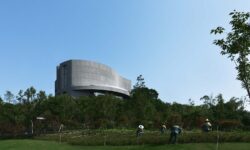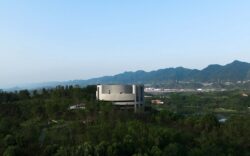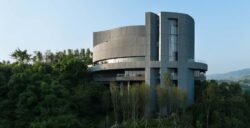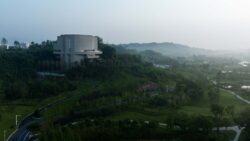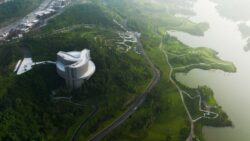
The Planning Exhibition Center of Liangjiang Collaborative Innovation Zone: A Fusion of Nature and Architecture
Situated in the Liangjiang Collaborative Innovation Zone, Chongqing, the Planning Exhibition Center occupies a hillock overlooking the surrounding landscape. Covering an area of approximately 16,670 square meters, the site offers panoramic views of Mingyue Lake and Longxing Ancient Town in the distance. The center serves as a focal point for innovation, education, and community engagement within the zone.
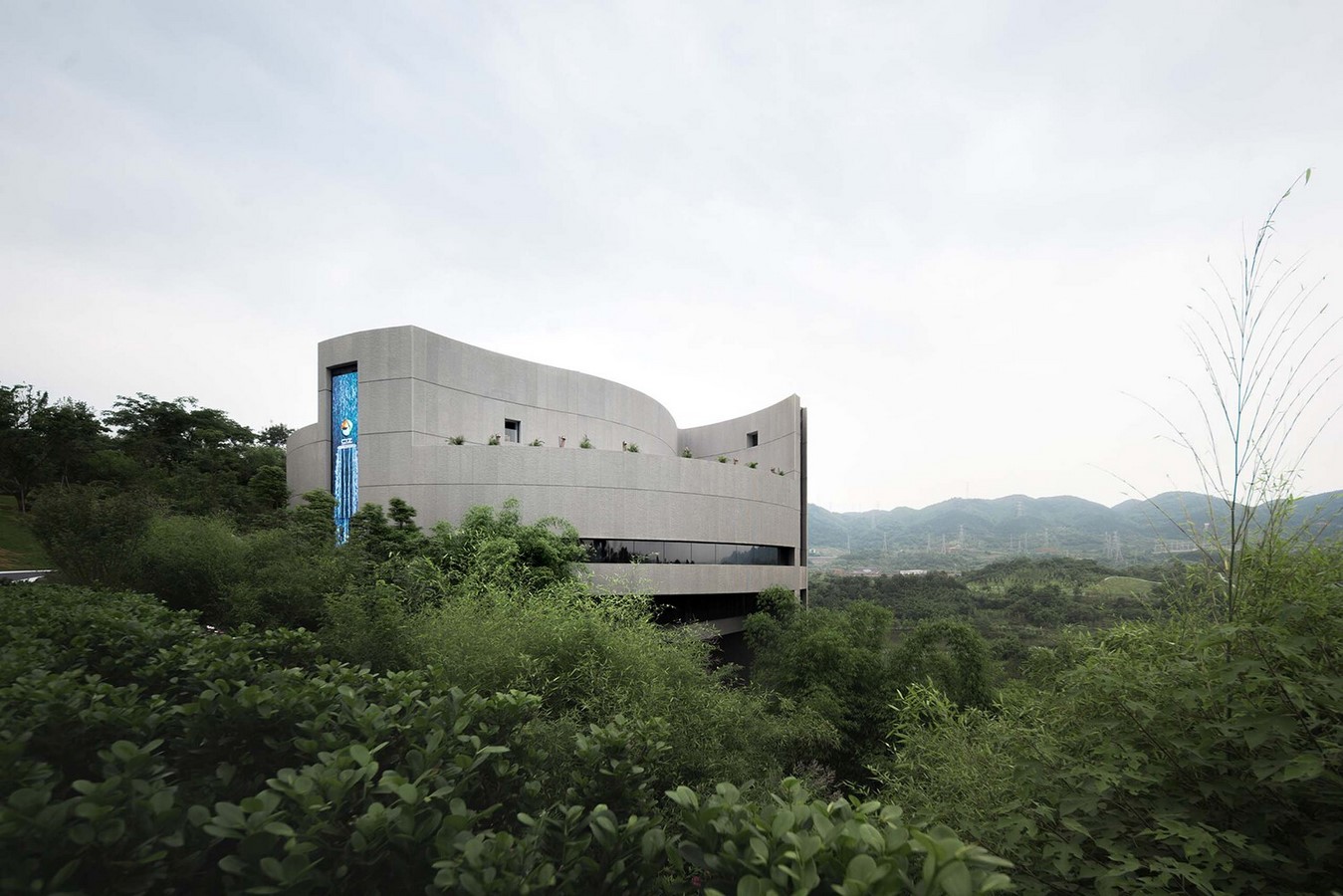
Circular Hall: The Heart of the Center
The centerpiece of the center is the Circular Hall, encompassing a gross floor area of 5,190 square meters. Serving as a multifunctional space for reception, exhibition, communication, and office activities, the Circular Hall embodies the spirit of the Innovation Zone. Designed to blend harmoniously with the natural surroundings, the hall features flexible functional boundaries and integrates seamlessly into the landscape.
Inspired by Nature
Drawing inspiration from the Jialing River and Yangtze River confluence, the architects incorporated symbolic elements of flowing rivers into the building’s design. The circular plan of the main hall symbolizes the confluence, with varying roof heights representing distinct internal zones. The exhibition hall showcases the master plan of the Liangjiang New Area vertically, offering visitors a glimpse into the city’s future.
Sculptural Form and Integration
The facade design, resembling a quiet sculpture, blends into the natural landscape effortlessly. Fair-faced concrete panels with vertical grooves and rough textures create a rustic yet unified aesthetic. The building’s form integrates with the hillside, offering stunning views of the lake and surrounding scenery. Cantilevered platforms and vertical circulation elements enhance the building’s spatial expression and structural integrity.
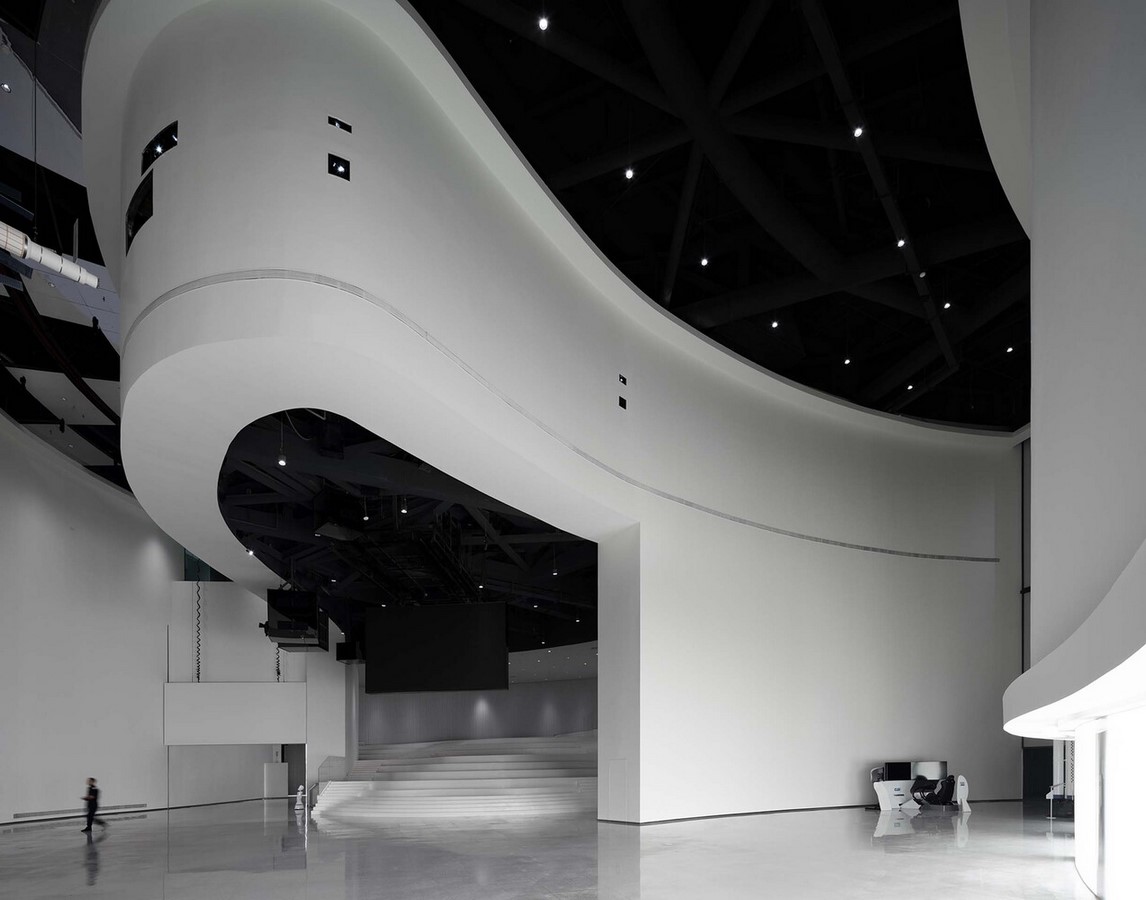
Enriched Visitor Experience
Visitors experience a dynamic journey as they traverse the landscape from the towering bamboo forest to the entrance terrace. The alternating sense of compression and expansion, along with distinct layers of view, enriches the visitor experience. The rooftop terrace, connected to a walking trail system, offers panoramic views and serves as a public platform within the larger landscape.
Conclusion
The Planning Exhibition Center stands as a testament to the seamless integration of architecture and nature. As the vegetation flourishes and the landscape evolves, the center continues to serve as a beacon of innovation, culture, and sustainability. It embodies the ethos of the Liangjiang Collaborative Innovation Zone, where technology, culture, and nature converge to shape the future.


