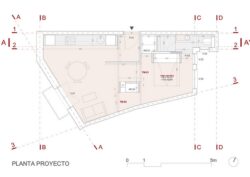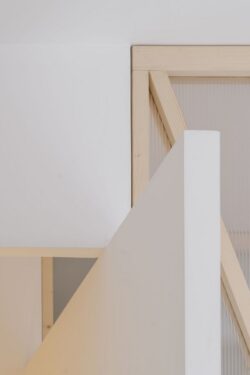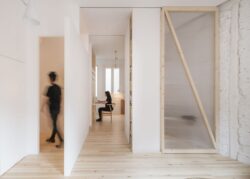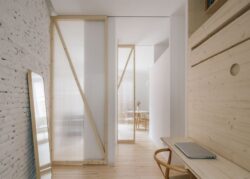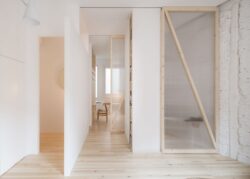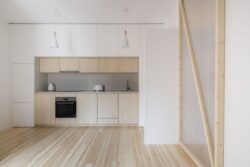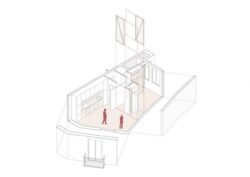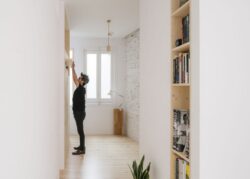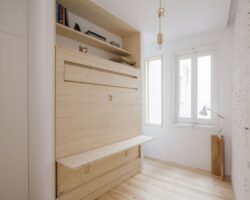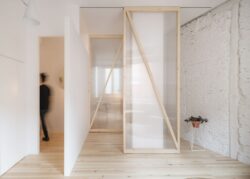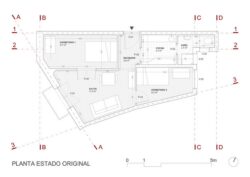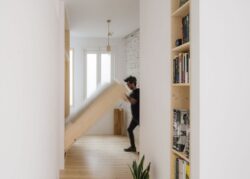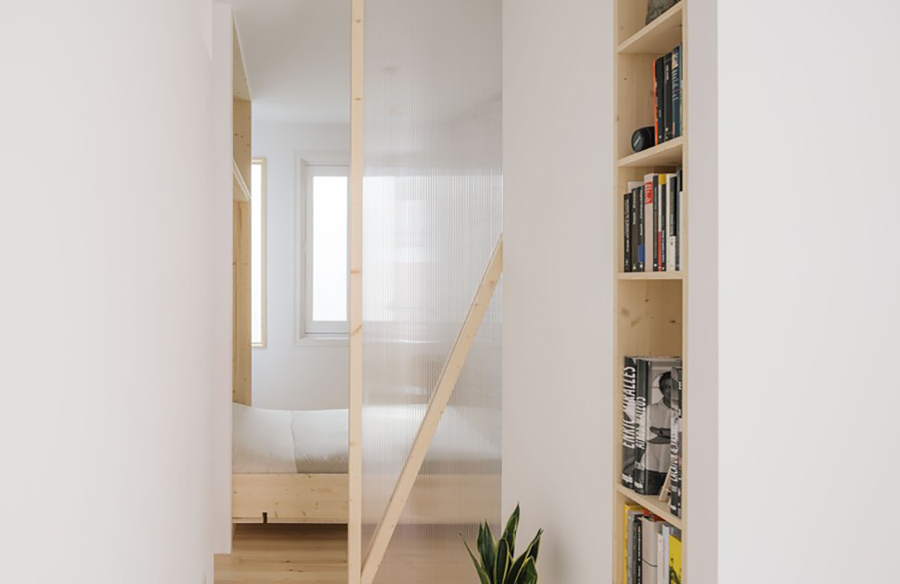
A Versatile Transformation: Multiple House by P+S Estudio de Arquitectura
Multiple House by P+S Estudio de Arquitectura presents a unique approach to space optimization and flexibility, transforming an 1850’s apartment into a multifunctional living environment. The project’s focus on adaptability and multipurpose spaces reflects contemporary housing needs.
Renovation Challenge and Spatial Multiplicity
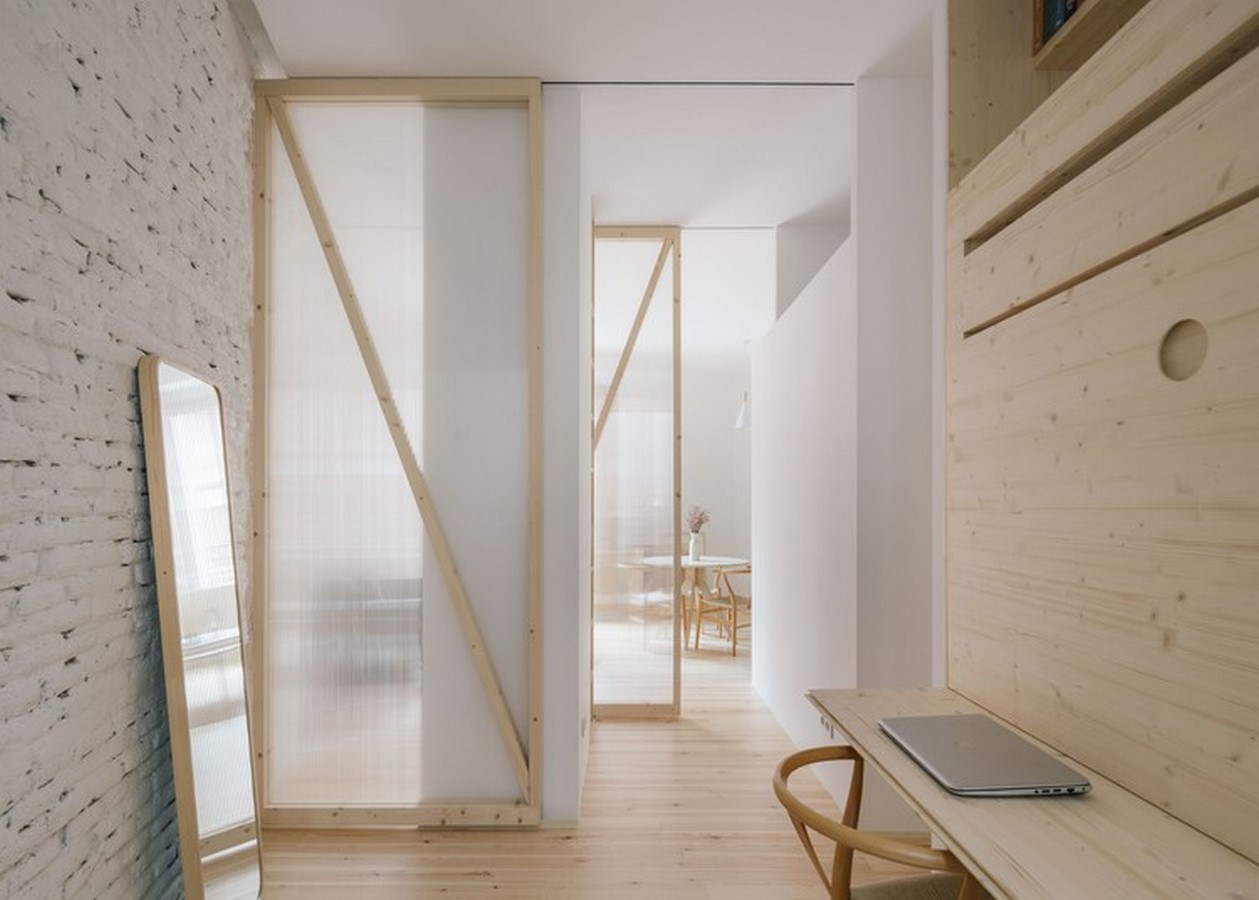
The project involved renovating a 45m2 apartment in Madrid’s historic center, aiming to create a new space with essential functionalities like a bedroom, bathroom, kitchen, ample storage, and additional flexible areas without excessive subdivision. The design challenge was to maximize natural light, primarily leveraging the balcony’s south orientation.
Concept of Multiplicity and Adaptability
“Multiple House” embodies the idea of spatial multiplicity, acknowledging the contemporary need for adaptable living spaces. The design prioritizes flexibility and adaptability, allowing for varied uses without significant structural changes, promoting a dynamic and versatile living experience.
Strategic Intervention for Space Optimization
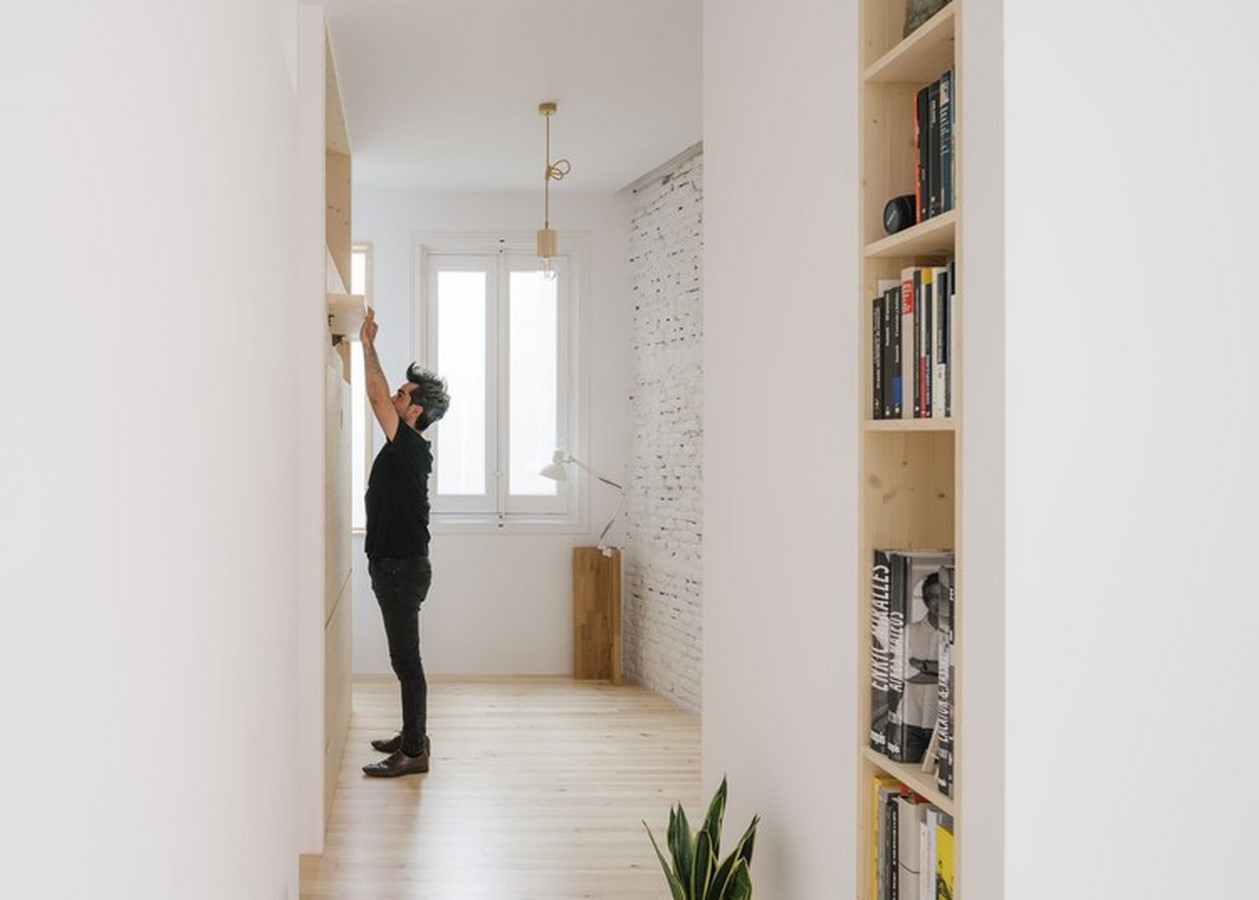
The design strategy revolves around utilizing time as a variable, emphasizing the temporality of use. By reconfiguring the original layout and introducing mobile panels, the space transforms seamlessly based on the user’s needs. A wet axis consolidates the kitchen and bathroom, while movable partitions redefine spatial boundaries.
Functional and Aesthetic Material Choices
The material palette is carefully curated to unify spatial elements and reduce resource consumption. Spruce pine wood dominates, used for flooring, furniture, window frames, and shelving, creating a cohesive visual language. Gray micro cement in wet areas and polycarbonate for movable partitions add functionality and visual interest.
Embracing Heritage and Natural Light
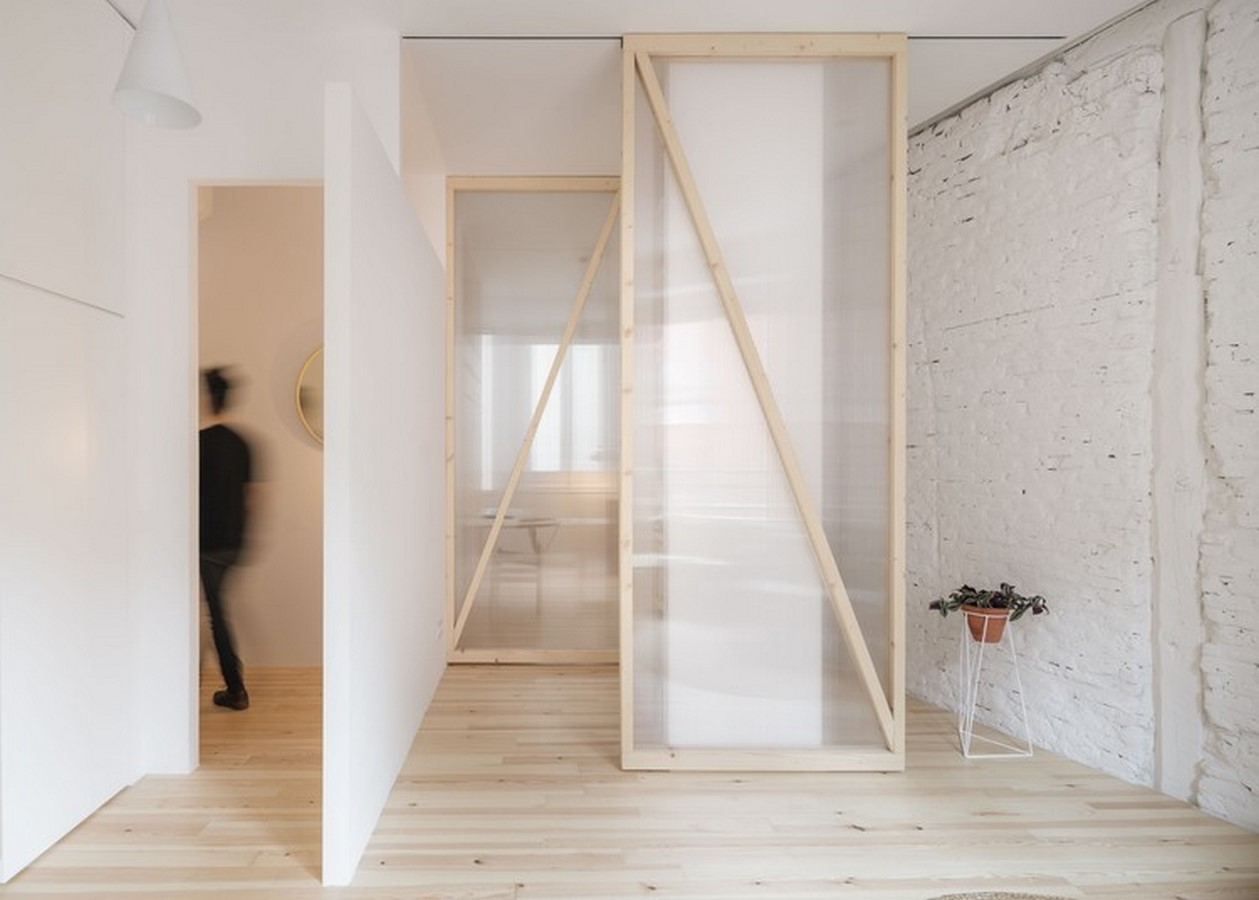
Preserving elements showcasing the apartment’s age, such as the original wooden structure and brick walls, adds a touch of heritage. Whitewashing the interior enhances light absorption, complementing the choice of spruce pine wood and creating a luminous atmosphere throughout the space.
Multiple House by P+S Estudio de Arquitectura exemplifies innovative design thinking, blending heritage with modern functionality to create a versatile and aesthetically pleasing living environment.


