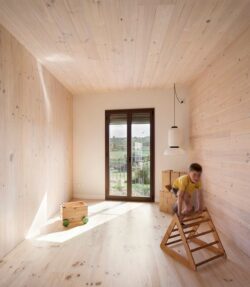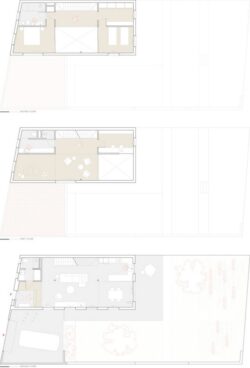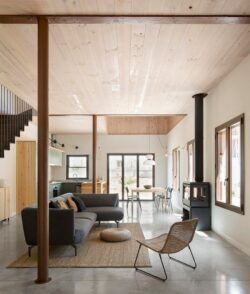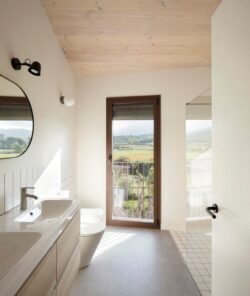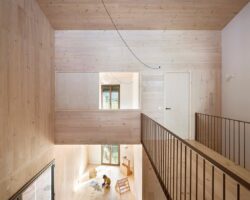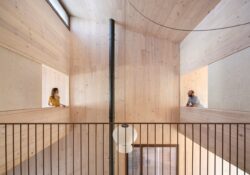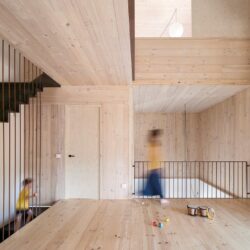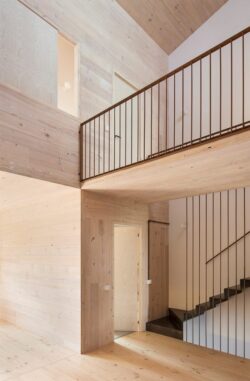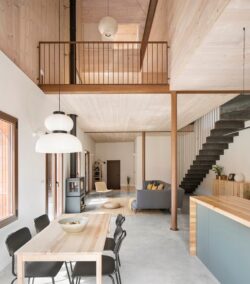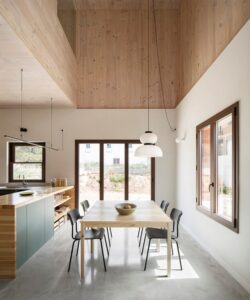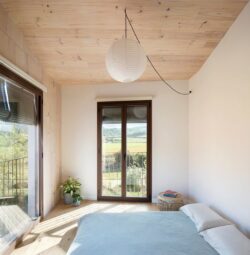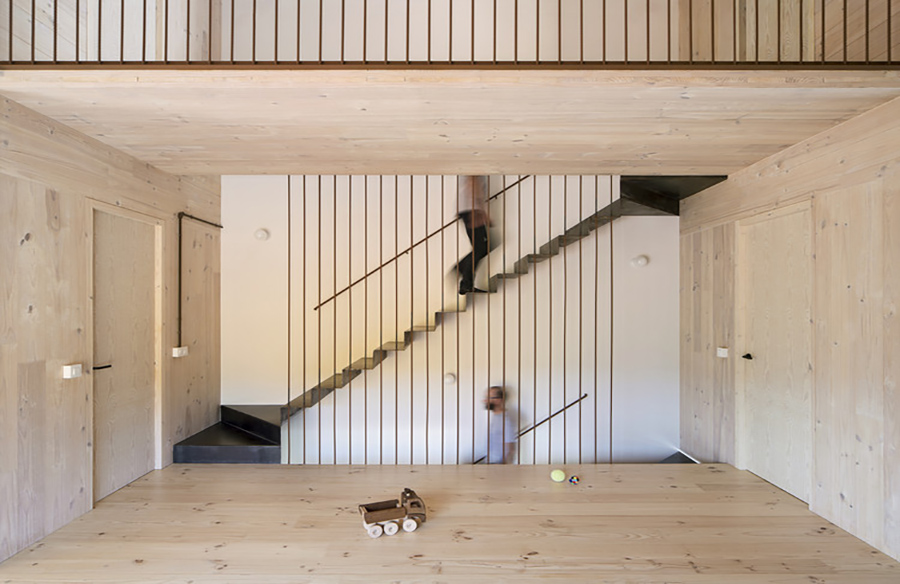
Crafting Harmony: MDN House by Nook Architects + Amomicasa
The MDN House, a collaborative project by Nook Architects and Amomicasa, stands as a testament to harmonizing modern living with natural surroundings. Situated amidst lush forests, fields, and vineyards in the Penedés region, this residence embodies a unique blend of functionality, sustainability, and aesthetic appeal.
Embracing Nature and Alternative Living
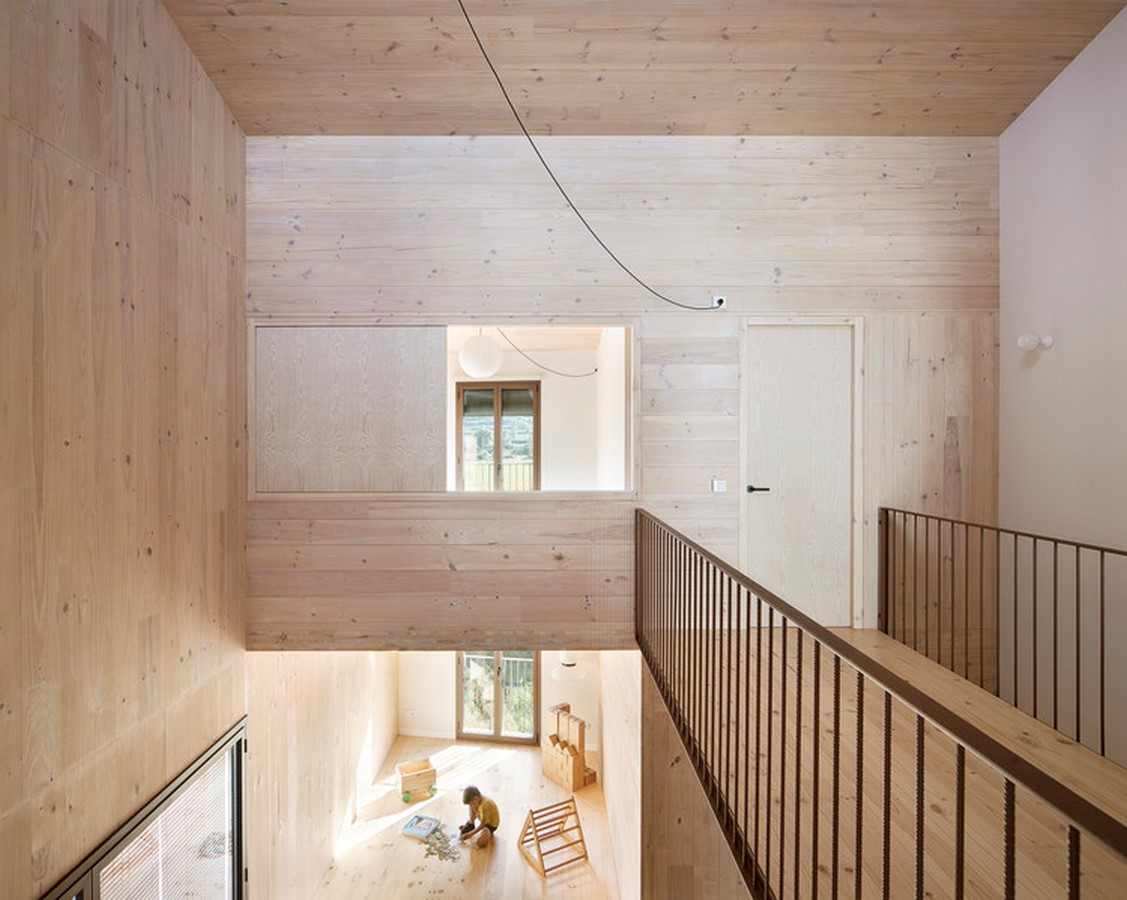
The genesis of MDN House lies in the owners’ desire to transition from urban life to a serene environment where they could telecommute at their own pace, surrounded by nature. Their vision encompassed not just a shift in lifestyle but also a commitment to environmental sustainability. They opted for a wooden house with minimal environmental impact, emphasizing quality over quantity in spatial design.
A Thoughtful Spatial Design
The project involved amalgamating two plots initially designated for terraced houses into a single cohesive structure. This decision allowed for greater interior space, enhanced privacy, and a harmonious relationship with neighboring structures. The resulting design features a main volume for the residence and a secondary volume for a garage, strategically positioned to conform to municipal regulations while optimizing space utilization.
Innovative Construction Techniques
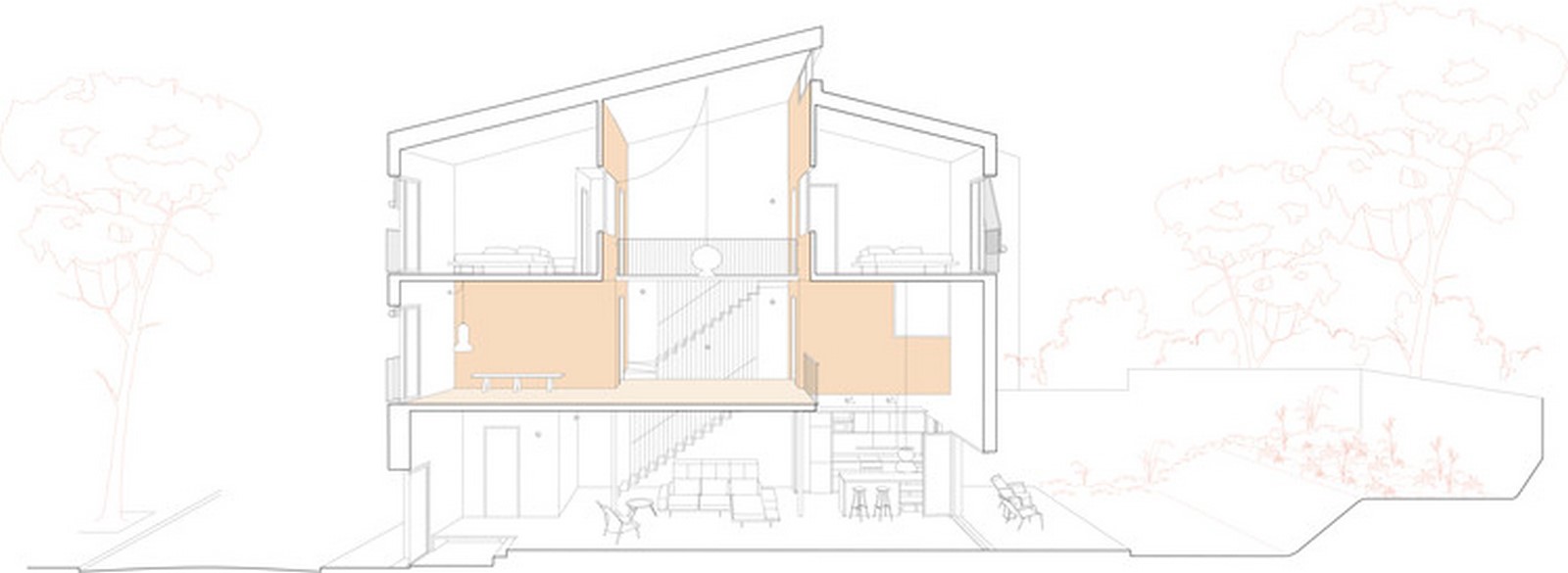
The MDN House spans three floors, strategically designed to maximize cross-ventilation, natural light, and panoramic views. The ground floor boasts a concrete baseboard and thermal insulating clay blocks, while the upper floors and sloping roof incorporate CLT wood panels for efficient thermal insulation. The integration of underfloor heating, roller blinds, and strategic ventilation ensures optimal temperature regulation throughout the home.
Celebrating Materiality and Craftsmanship
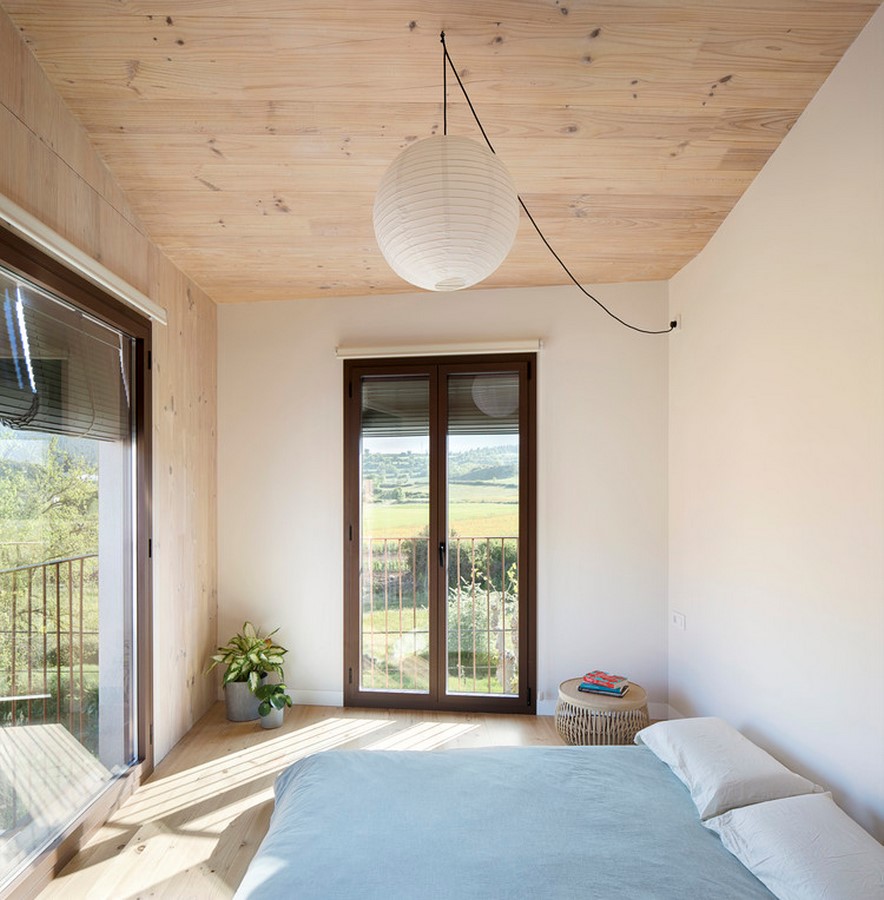
The interior finishes of MDN House are a celebration of raw materials and craftsmanship. Exposed concrete slabs on the ground floor and wooden structures on the upper levels create a distinctive aesthetic. Metallic elements treated with copper finishes add a touch of elegance, while wall coverings are limited to wet areas, emphasizing a seamless connection between indoor and outdoor spaces.
Versatile Living Spaces
MDN House offers versatile living spaces that cater to diverse functions, including bedrooms, living areas, dining spaces, home offices, playrooms, and creative workshops. The design prioritizes spatial fluidity, privacy, and connectivity with the natural surroundings, providing the owners with a canvas to shape their future lifestyle.
In essence, MDN House exemplifies a harmonious coexistence between modern architecture, sustainable practices, and a deep-rooted connection to nature, making it a sanctuary for contemporary living.


