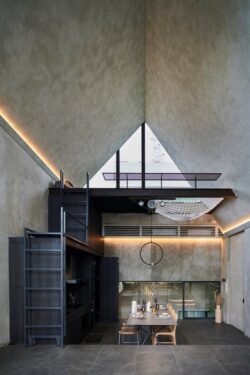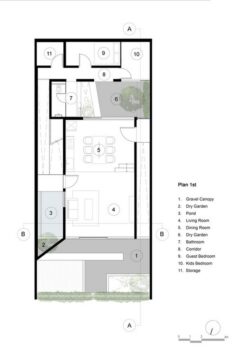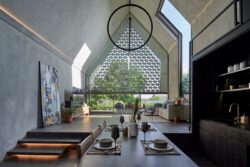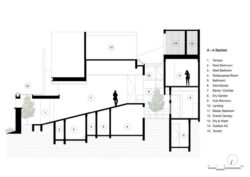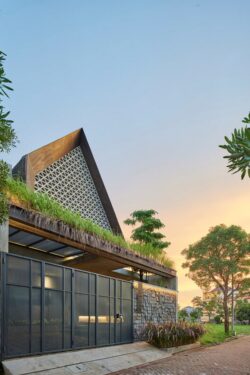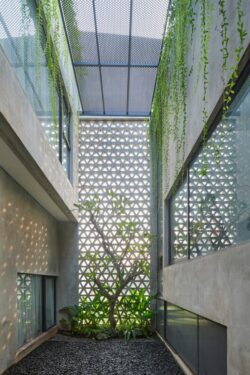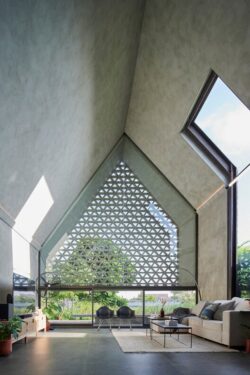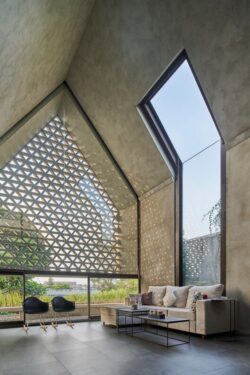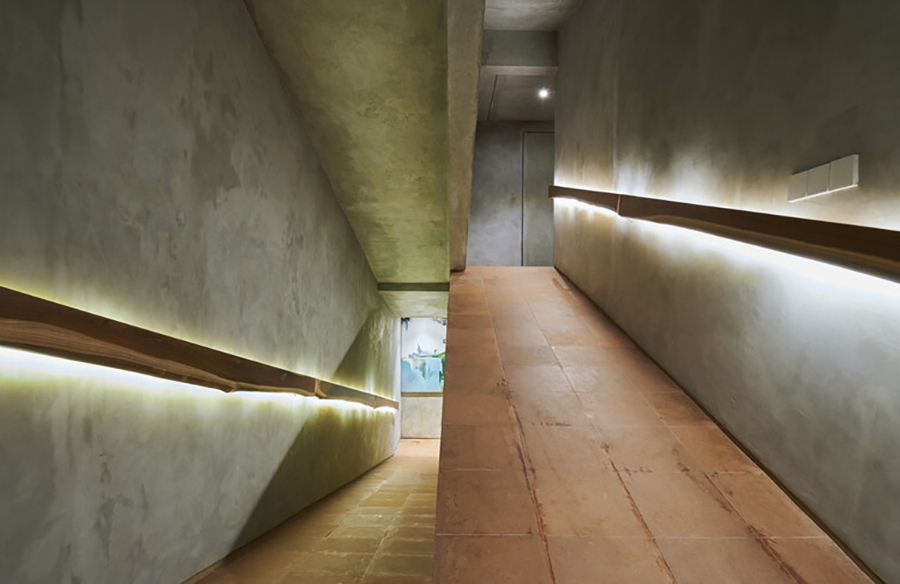
Integrating Work and Home: MP House by TIES
MP House by TIES stands as a testament to seamless integration, blending work and residential spaces harmoniously. Designed for a designer couple, this house embodies functionality and accessibility while prioritizing comfort and aesthetic appeal.
Dual Functionality: Home Office and Residential Area

The core concept of MP House revolves around two primary functions: a home office and a residential area. The first and semi-basement floor houses the home office, seamlessly integrated into the daily routine of the occupants. Above it, the residential area offers a serene living space.
Spatial Division for Privacy and Tranquility
The residential space is intelligently divided into two significant areas. The semi-private zone, comprising the living and dining rooms, is situated at the front of the house. Meanwhile, the more private bedrooms are tucked away at the rear, creating a secluded retreat. A dry garden between these zones ensures ample ventilation and natural light, fostering a tranquil atmosphere.
Accessibility for All Ages
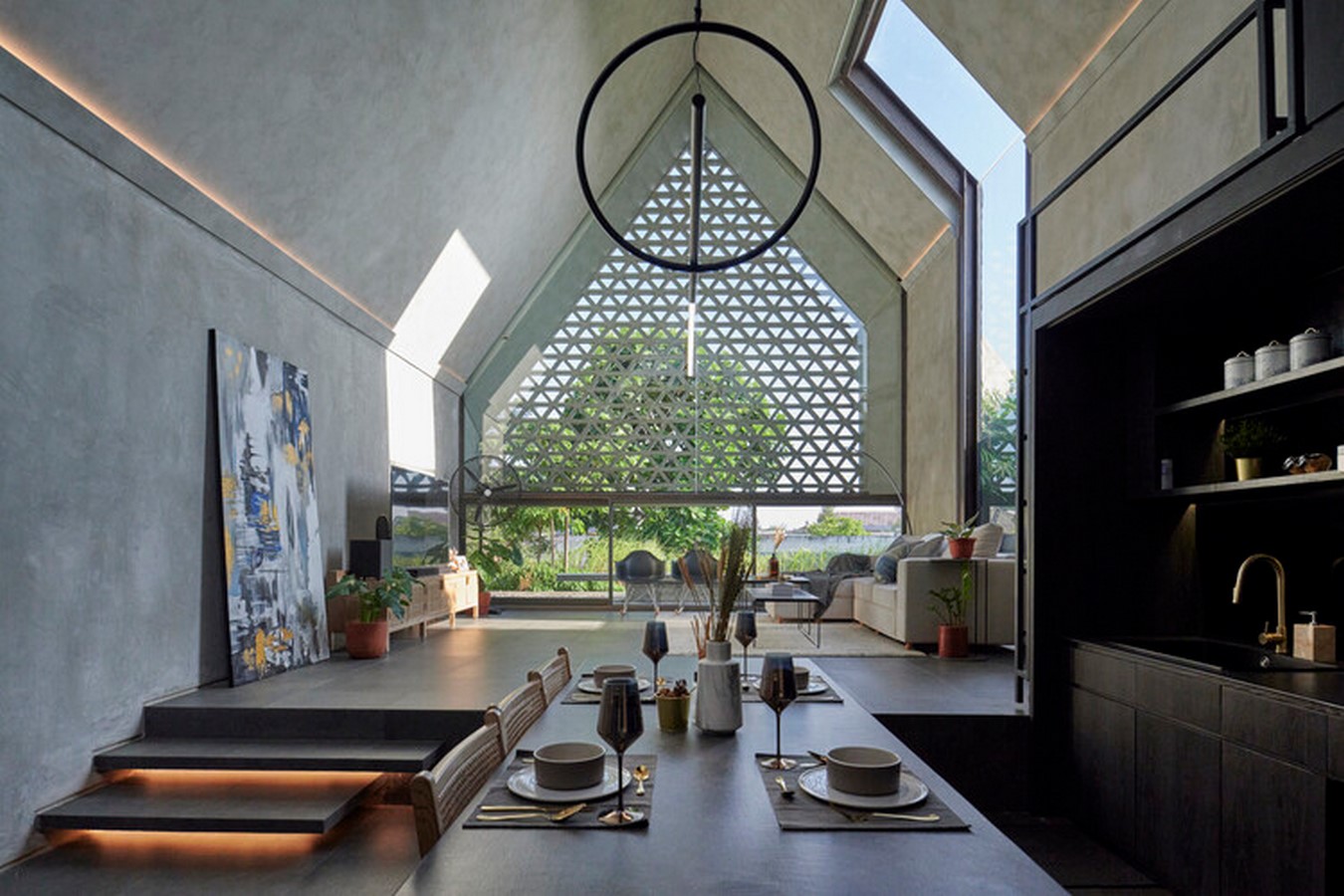
An essential aspect of MP House’s design is its accessibility, especially for senior citizens with mobility challenges. To accommodate this, ramps replace stairs as connectors between floors, optimizing space utilization through a split-level technique.
Social Interaction and Comfort
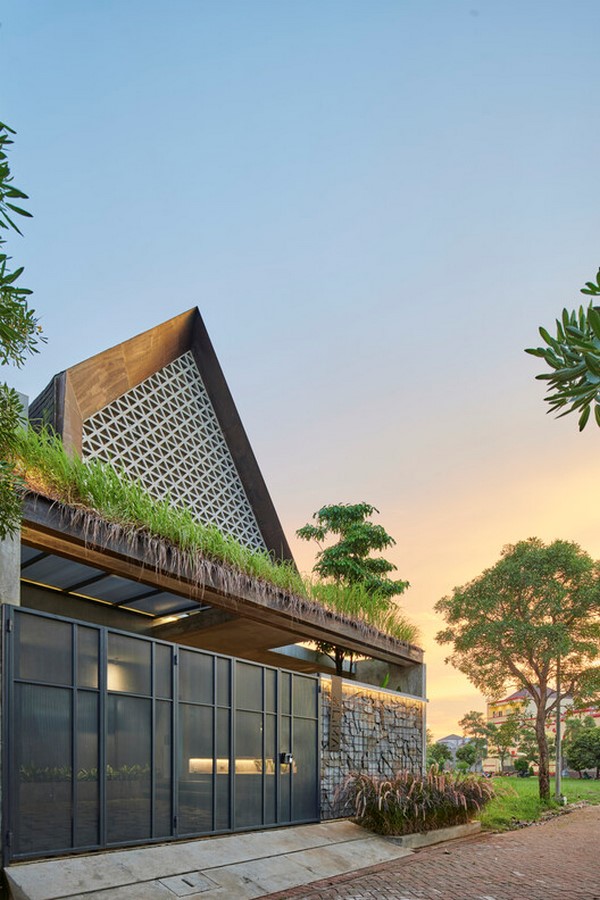
The heart of the house lies in its living and dining area, where social interactions and daily activities thrive. The combined living and dining room creates a spacious, well-ventilated semi-private space conducive to social gatherings and relaxation. The elevated ceiling height enhances the openness and comfort of this area.
Aesthetic and Functional Exterior
The exterior design incorporates breeze blocks strategically, allowing ample sunlight while adding aesthetic charm. The unique construction of the breeze block enhances light refraction, creating an artistic play of light within the interior spaces. Additionally, the elevated breeze block facilitates an additional dry garden space and access to a concrete roof above the carport, adding functional versatility to the exterior design.
MP House by TIES embodies a thoughtful blend of functionality, accessibility, and aesthetics, offering a harmonious living and working environment for its occupants.


