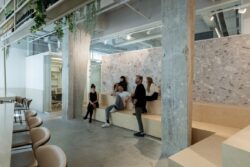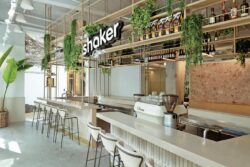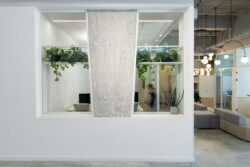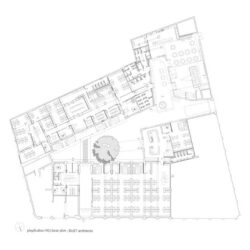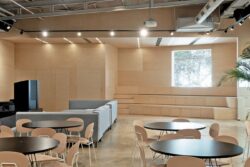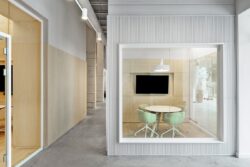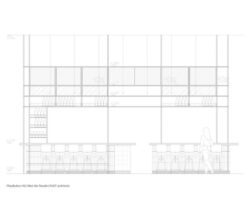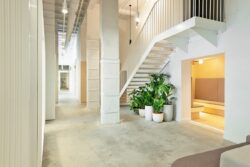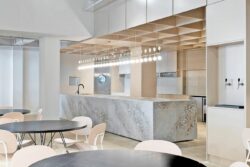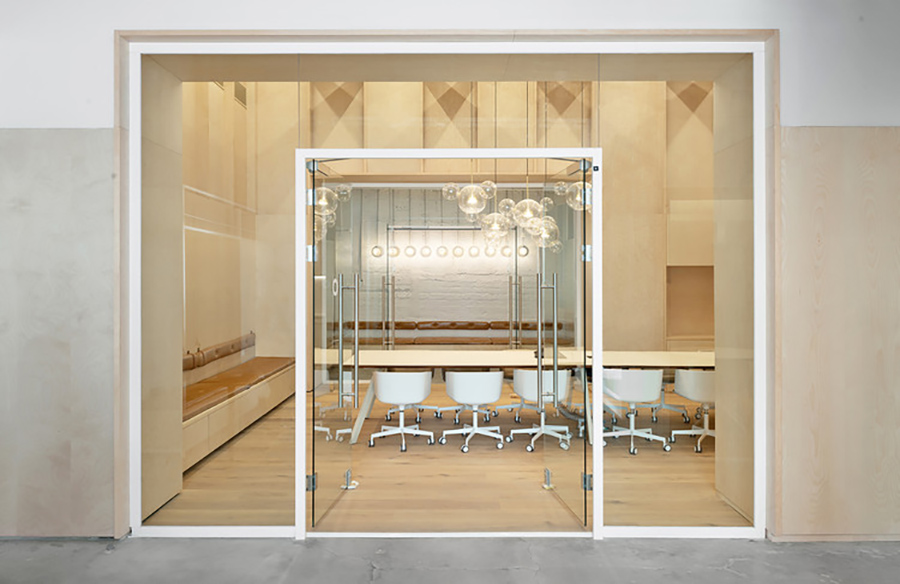
Reimagining Playstudios HQ by RUST Architects
Situated within a complex of three industrial buildings in south Tel Aviv, Playstudios headquarters, designed by RUST Architects, stands as a testament to innovative office design. Originally serving as an exhibition and events hall along with an old sewing workshop of Kastiel, Israel’s oldest high-end furniture company, these industrial structures provided a unique canvas for architectural transformation.
Embracing Industrial Heritage
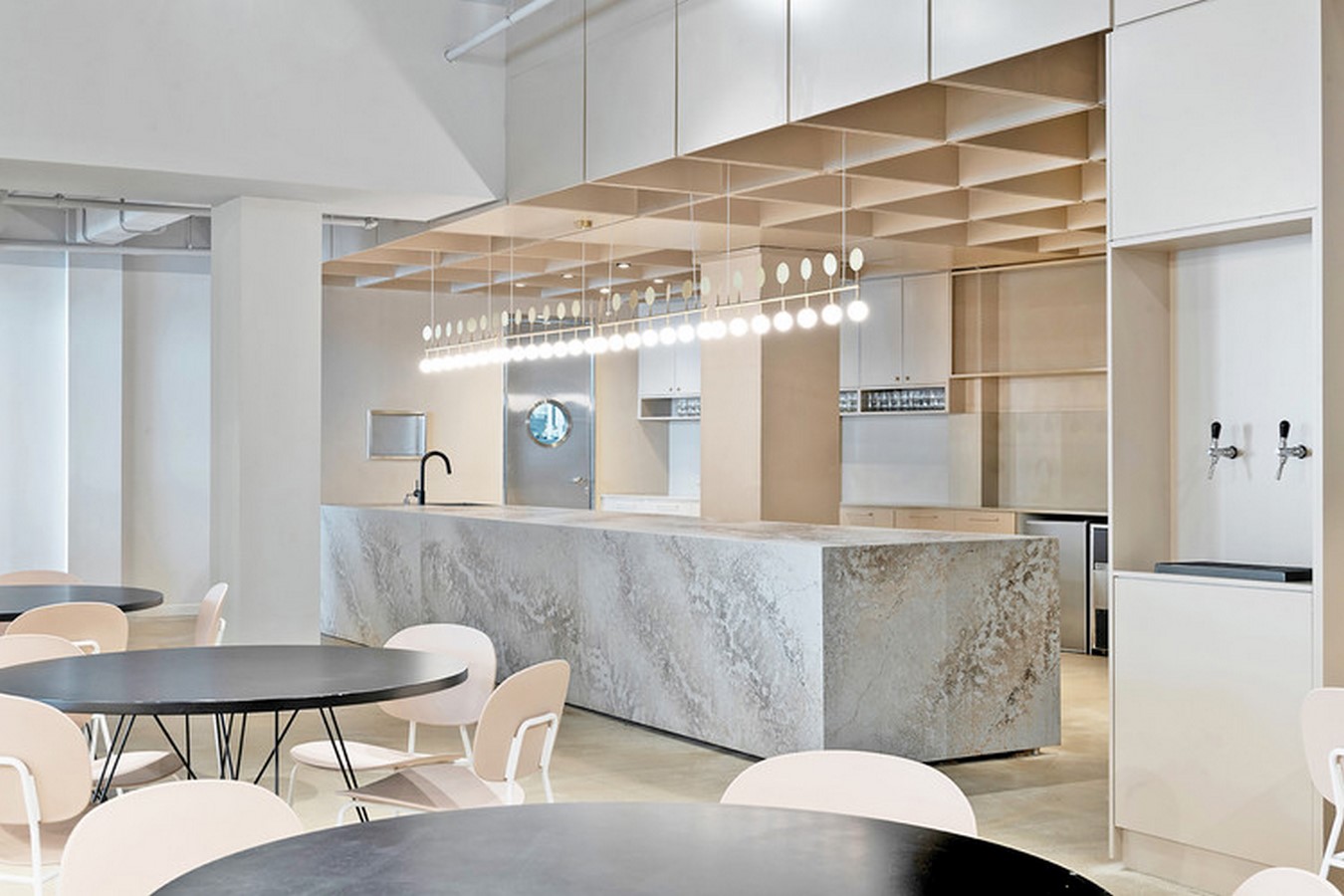
Unlike the conventional high-tech offices housed in new towers, the challenge here lay in reimagining an existing industrial complex characterized by beams, concrete pillars, and expansive windows that open to a sizable inner courtyard adorned with ancient trees and climbing plants.
Crafting a Harmonious Workspace
Specializing in gaming and applications, Playstudios envisioned a workspace that exuded wholesomeness, comfort, and ample natural light. RUST Architects embarked on a design journey that incorporated a diverse array of materials and textures while maintaining a subtle and restrained color scheme.
Functional Zones and Collaborative Spaces
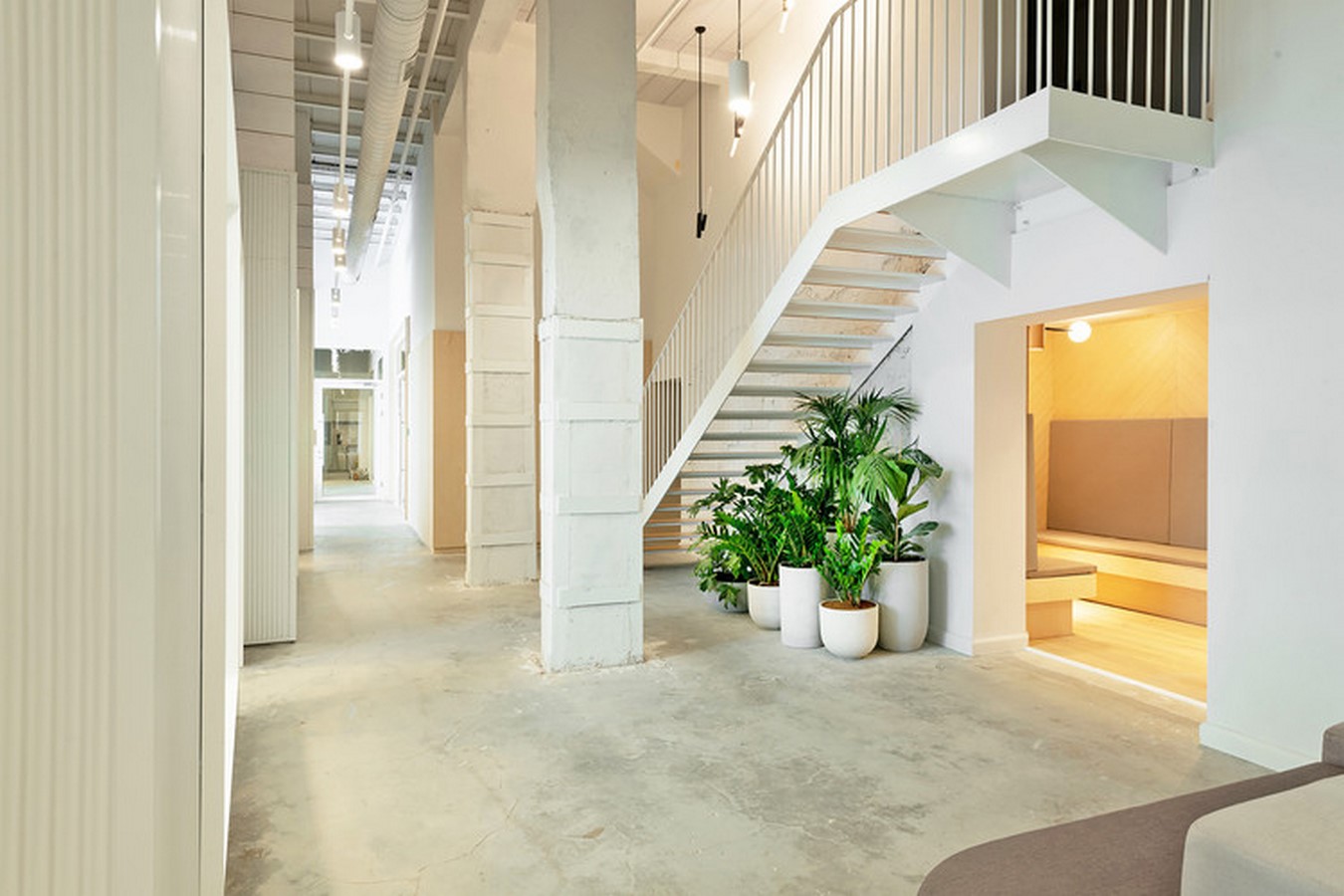
The main building of the headquarters boasts a luminous entrance area, five distinct working zones tailored for each team, complete with dedicated lounges overlooking the serene courtyard, and intimate meeting spaces. A central bar, seamlessly integrated into the courtyard, fosters continuous interactions among employees.
Versatile Facilities for Productivity
The secondary building houses a grand conference room strategically positioned to command attention from the courtyard, along with various meeting rooms, workspaces, managerial offices, and a fitness center equipped with essential amenities. A large, flexible hall in the third building, accompanied by modular furniture, complements the central kitchen capable of catering to daily culinary needs and events.
Maximizing Rooftop Potential
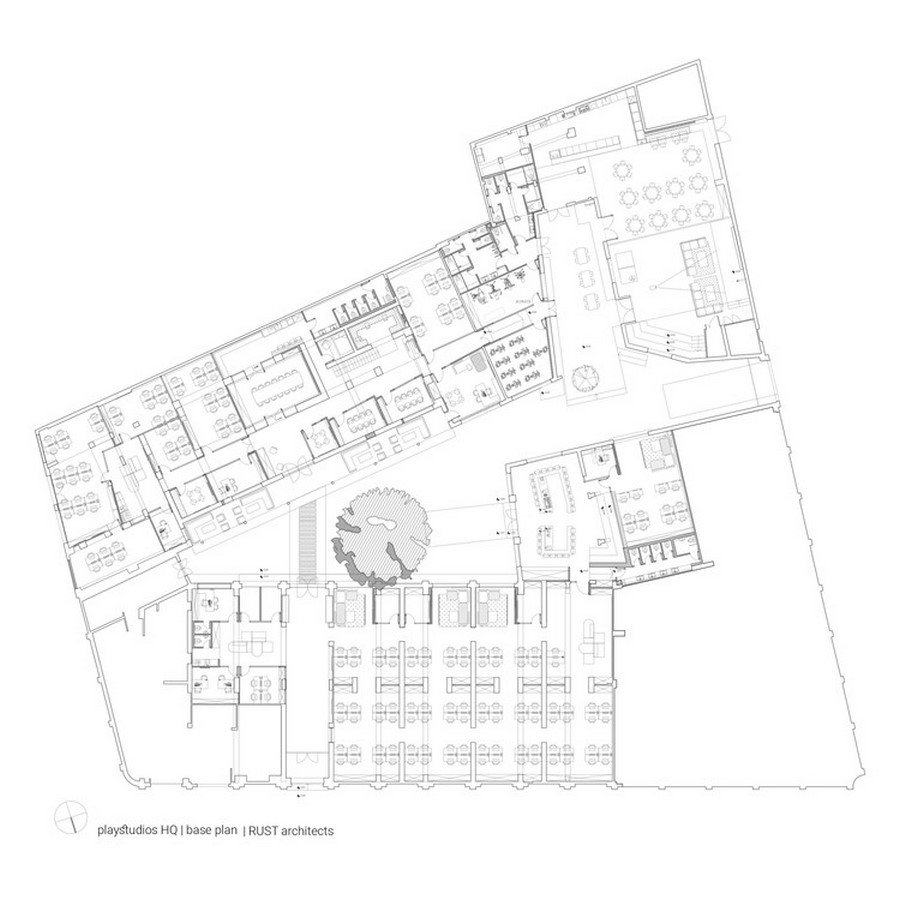
Atop the primary buildings, a spacious balcony offers panoramic views of the city’s southern skyline. The architects opted to retain the industrial charm by leaving structural elements exposed, adorned with a subtle gray finish, while enlarging window openings to enhance indoor-outdoor connectivity.
Aesthetic Harmony and Functional Illumination
The interiors are adorned with bright birch wood, quartz surfaces, and light-colored walls, facilitating the unhindered flow of natural light. A meticulously designed lighting system caters to various needs, from focused task lighting to ambient illumination, enhancing the aesthetic appeal and functionality of the workspace.
Through a harmonious blend of industrial heritage, contemporary aesthetics, and functional efficiency, Playstudios HQ by RUST Architects sets a new standard for dynamic and inspiring work environments.


