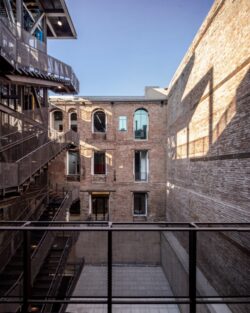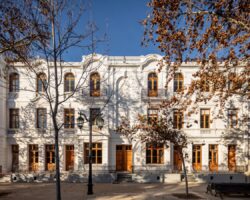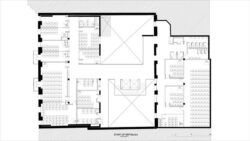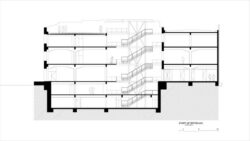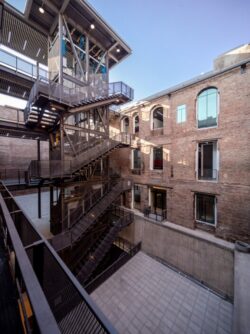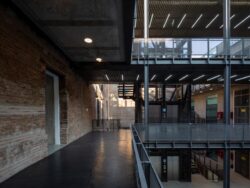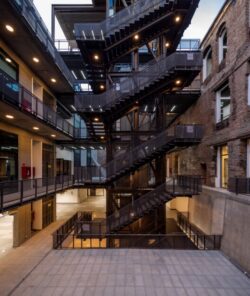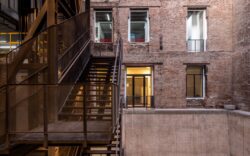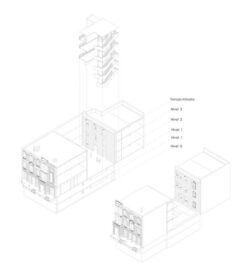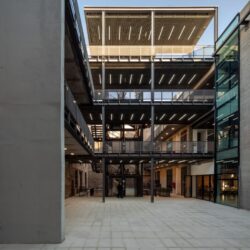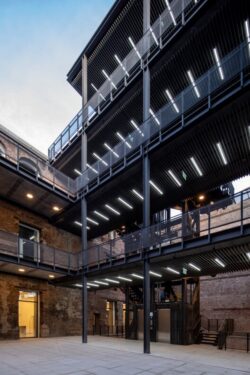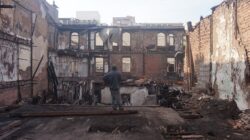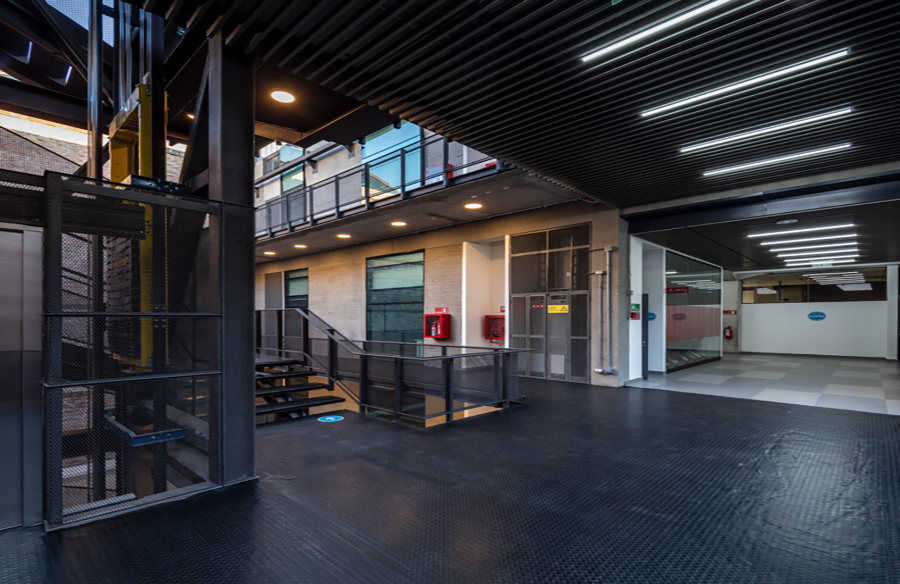
Restoring Heritage Republica Building Heritage Intervention
The Republica Building Heritage Intervention by MSRAA – Martin Schmidt Radic Arquitectos Asociados is a testament to the intricate balance between historical preservation and modern functionality. Let’s delve into the details of this restoration project that aims to revitalize a derelict property in Santiago.
Context and Vision
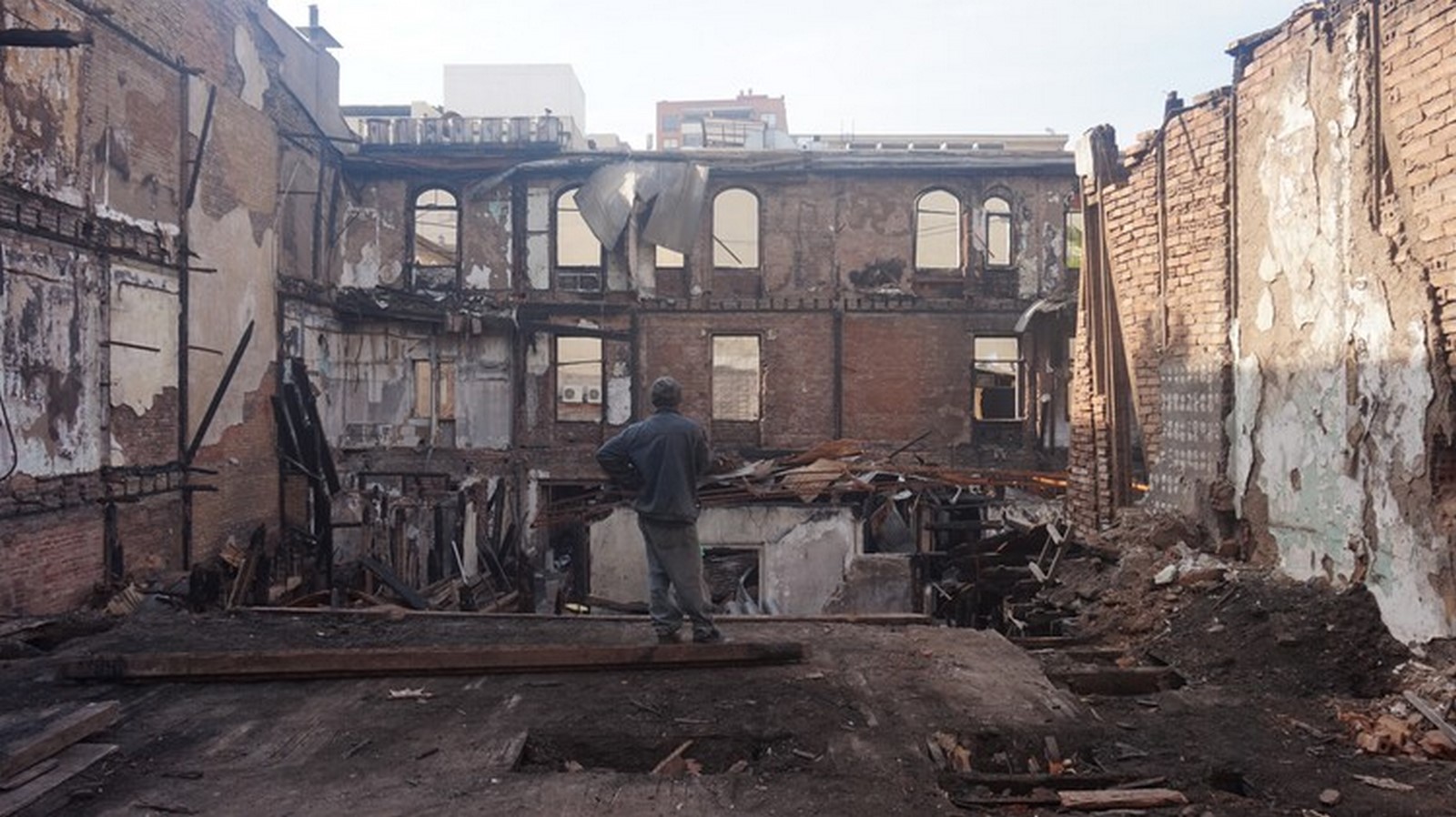
Following a devastating fire in 2016 that ravaged an old house of historical significance on Av. República in Santiago’s historic center, the Republica Building Heritage Intervention emerged as a beacon of renewal. The vision was clear: redirect the property towards flexible workspaces while honoring its heritage and educational essence.
Historical Significance
The original building, dating back to the early 20th century, underwent various programmatic changes over time, transitioning from an apartment building to an academic space. Despite the fire’s destruction of the interior and garden, the historical facades remained, underscoring the building’s value to both national heritage authorities and local municipal entities.
Preservation Strategy
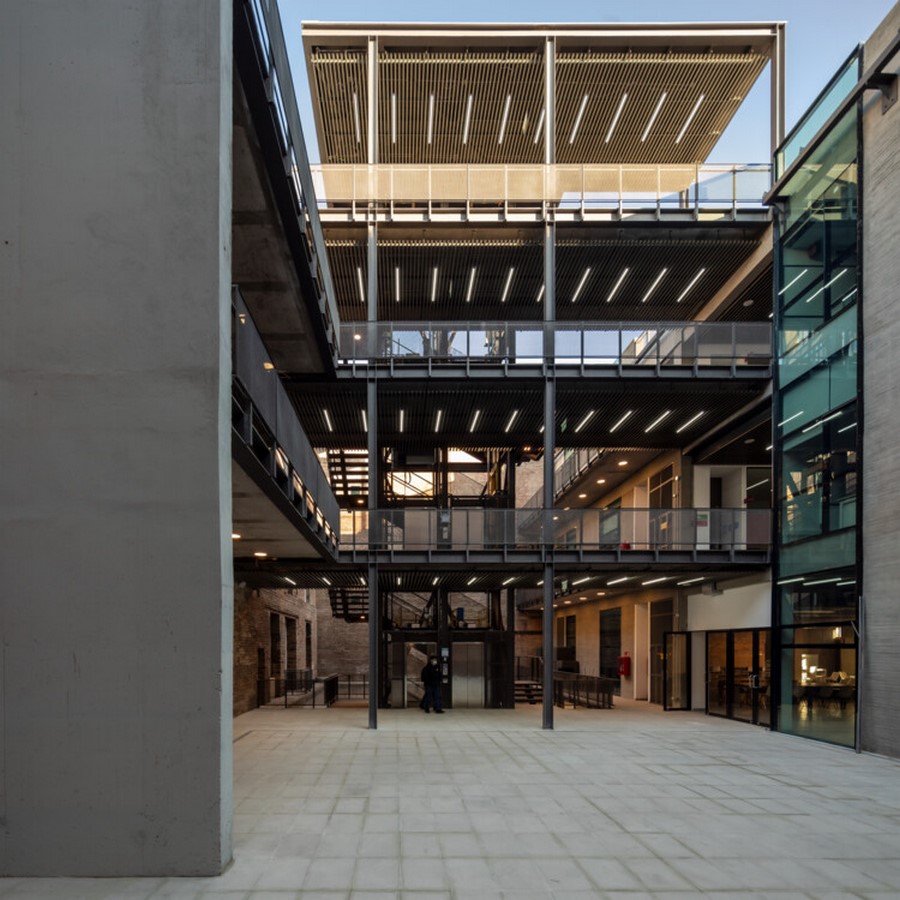
The project’s core strategy centered on preserving the existing walls and facades, respecting their historical integrity. This involved restoring not just the main facade but also the original walls and the perimeter structure. The goal was to seamlessly integrate contemporary elements while maintaining the visual identity of the pre-existing structure.
Design Elements and Spatiality
The intervention introduced a contemporary building with expansive spatial characteristics, emphasizing flexibility for varied uses. A central courtyard became the focal point, ensuring ample natural light, ventilation, and efficient circulation throughout the new structure. This courtyard, serving as the heart of the project, exemplifies the synergy between heritage preservation and modern functionality.
Architectural Integration
To meet regulatory requirements and optimize space, the project incorporated new buildings while utilizing the existing facade and walls as integral components. Metal structures initially reinforced the facades, later replaced by concrete to ensure structural stability. The design cleverly integrated two floors below ground level, enhancing the property’s utility without compromising its historical essence.
Logistical Challenges and Execution
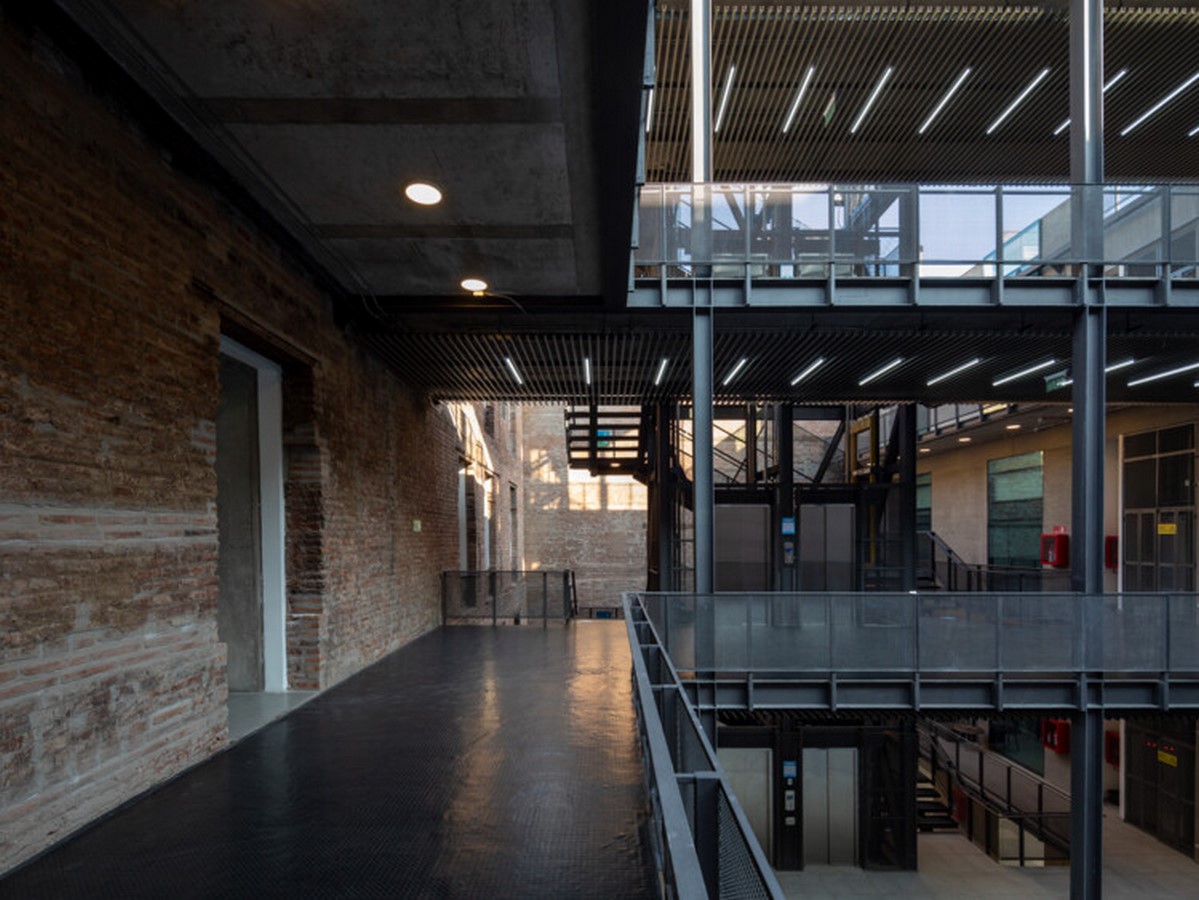
The project’s execution involved intricate logistical planning, including the careful excavation below ground level while ensuring the support and safety of the preserved masonry walls. Metal structures provided temporary reinforcement, facilitating the transition to the final concrete structures that now define the building’s renewed form.
Contrast and Materiality
A striking aspect of the intervention is the contrast between materials – from the exposed brick and metallic structures to contemporary concrete elements. This interplay of materials creates a dynamic visual experience, highlighting the evolution of architectural techniques while paying homage to the building’s historical fabric.
Conclusion
The Republica Building Heritage Intervention stands as a successful example of harmonizing heritage conservation with contemporary architectural innovation. It not only revitalizes a derelict property but also redefines its purpose, offering a versatile space for work, leisure, and community engagement within Santiago’s vibrant university neighborhood.


