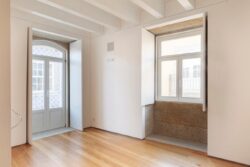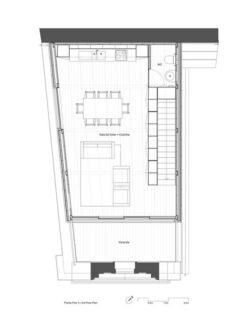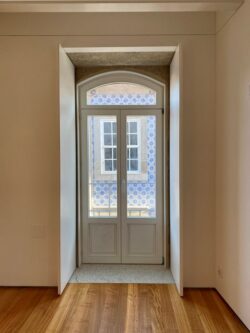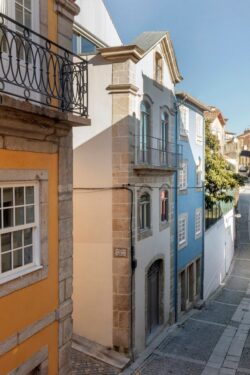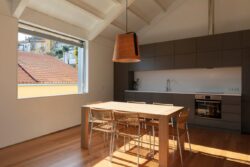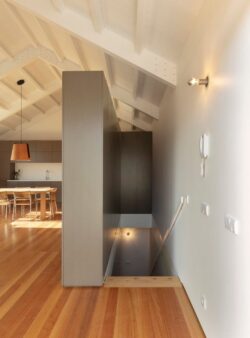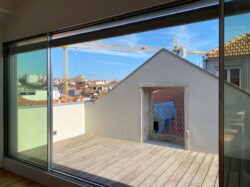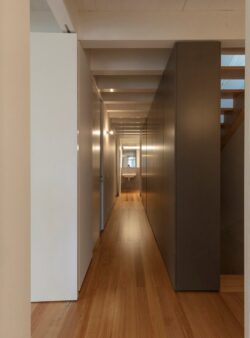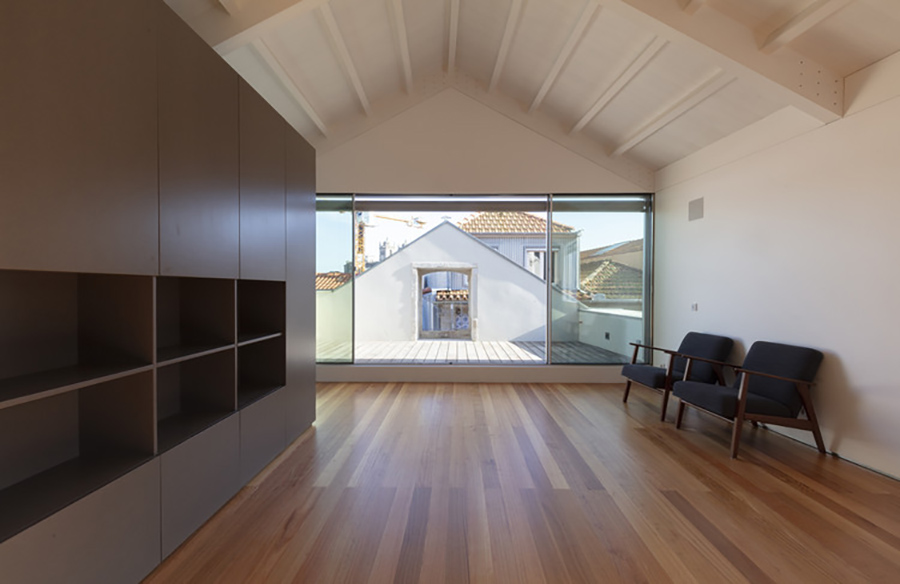
Reviving Heritage Rehabilitation of a Building in Travessa do Ferraz
The project undertaken by Paulo Freitas e Maria João Marques Arquitectos focuses on the revitalization of a decaying building nestled in the heart of Porto’s Historic Center, designated as a UNESCO World Heritage Site. Let’s explore how this restoration project seamlessly blends contemporary design with references to the city’s 19th-century architecture.
Context and Challenge
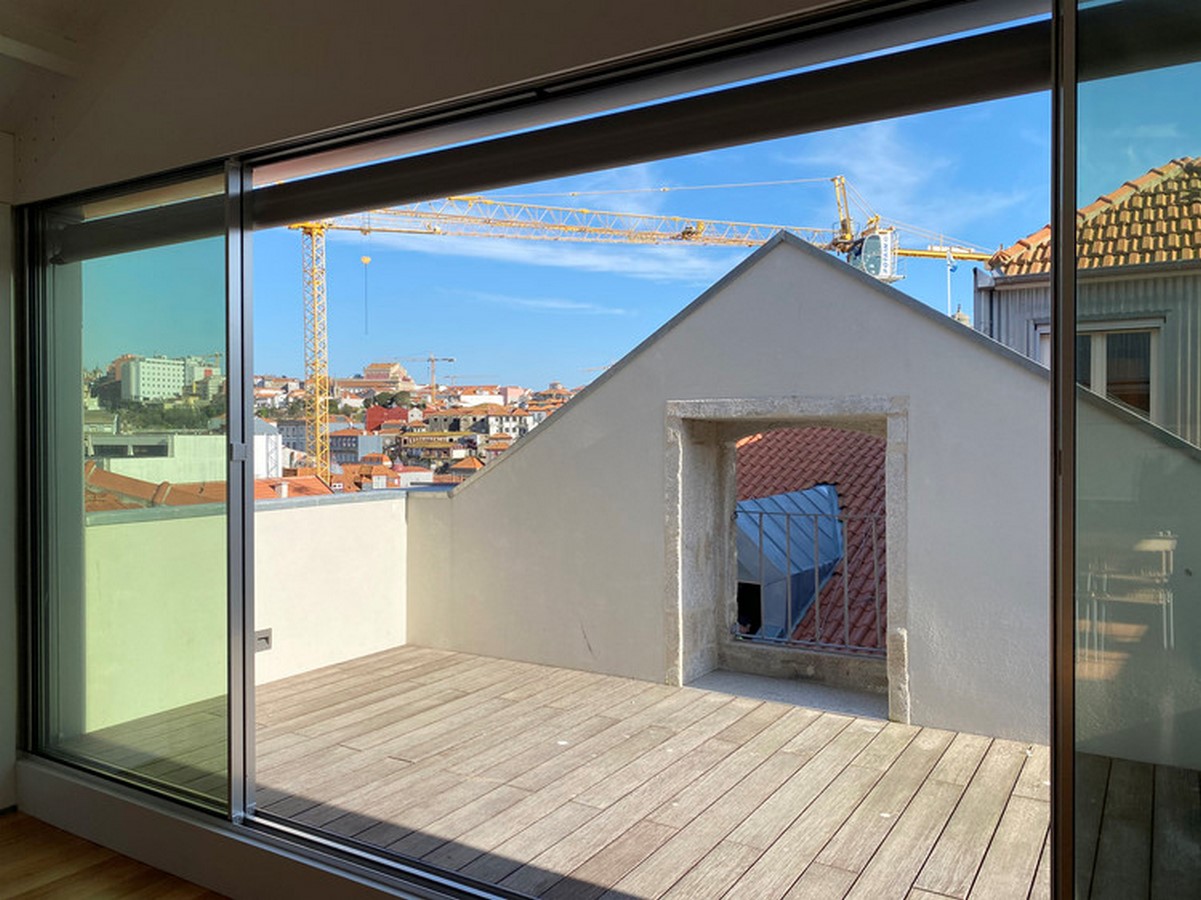
Situated in a UNESCO-protected area, the building faced significant decay, with its essence primarily embodied in robust stone walls. The primary challenge was to breathe new life into the structure while honoring its historical significance, thereby creating a modern interior that pays homage to Porto’s rich architectural heritage.
Spatial Configuration
The building now comprises two residential units and a commercial space. The residential units include a studio apartment and a 3-bedroom apartment, each designed as autonomous entities within the larger framework. The strategic placement of entrances, catering to different street levels, ensures accessibility and functionality.
Architectural Response
Embracing the building’s unique position at a street corner with varying slopes, the architects skillfully integrated entrances at distinct levels, catering to both commercial and residential access. The design harmonizes with the surrounding urban fabric, offering panoramic views from elevated balconies while maintaining a cohesive aesthetic.
Restoration Techniques
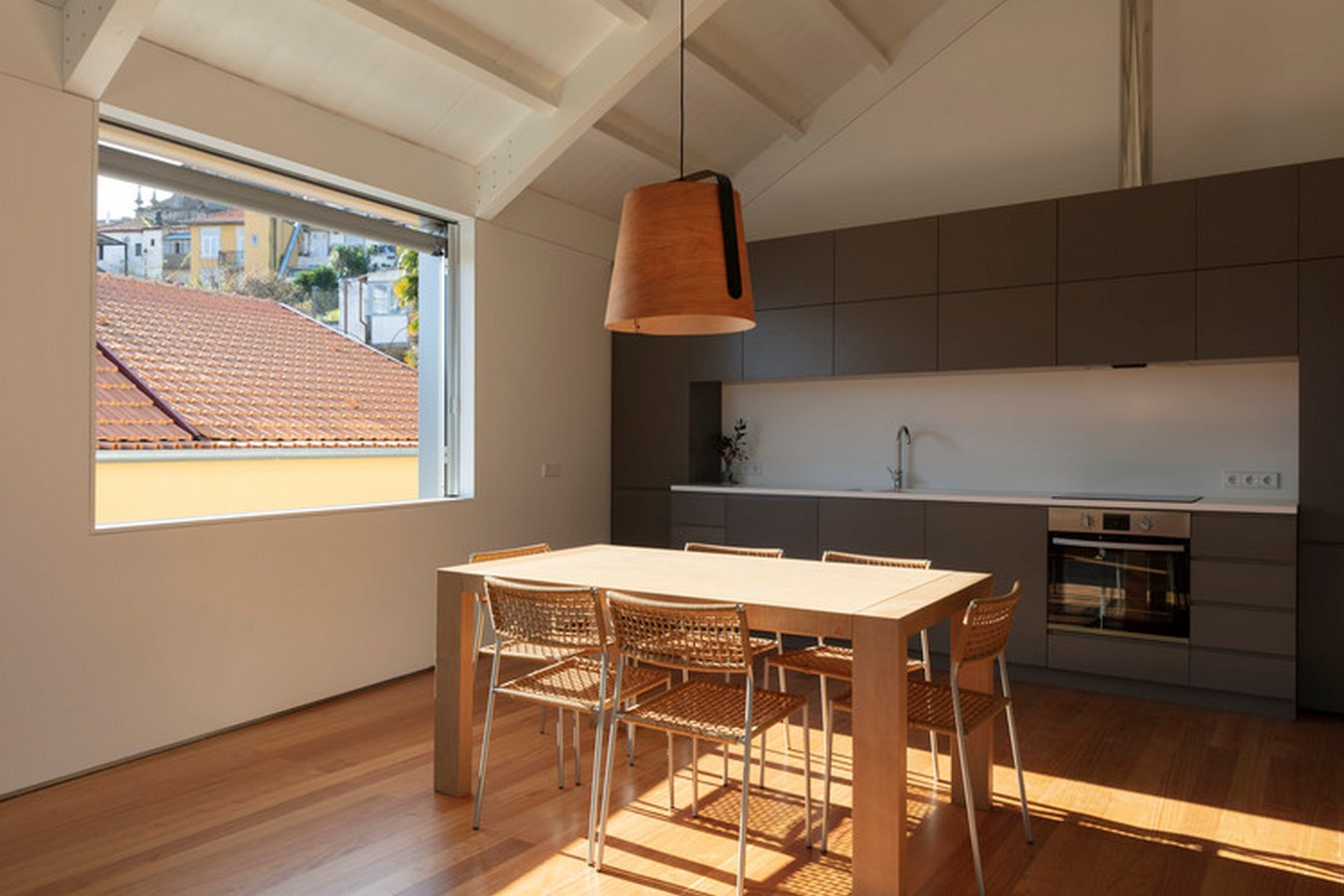
True to the 19th-century construction ethos, the project prioritized original materials and techniques. Stone walls were meticulously restored and reinforced to accommodate new structural elements. Wooden beams, joists, and insulation materials were employed to enhance structural integrity, while metal beams stabilized the framework.
Design Elements
The interior design features a harmonious blend of exposed wooden structures, white surfaces, gray furnishings, and warm wood flooring. These elements create a fluid continuity throughout the spaces, enhancing visual appeal and comfort. Modern amenities were seamlessly integrated to meet contemporary standards without compromising on historical authenticity.
Sustainable Considerations
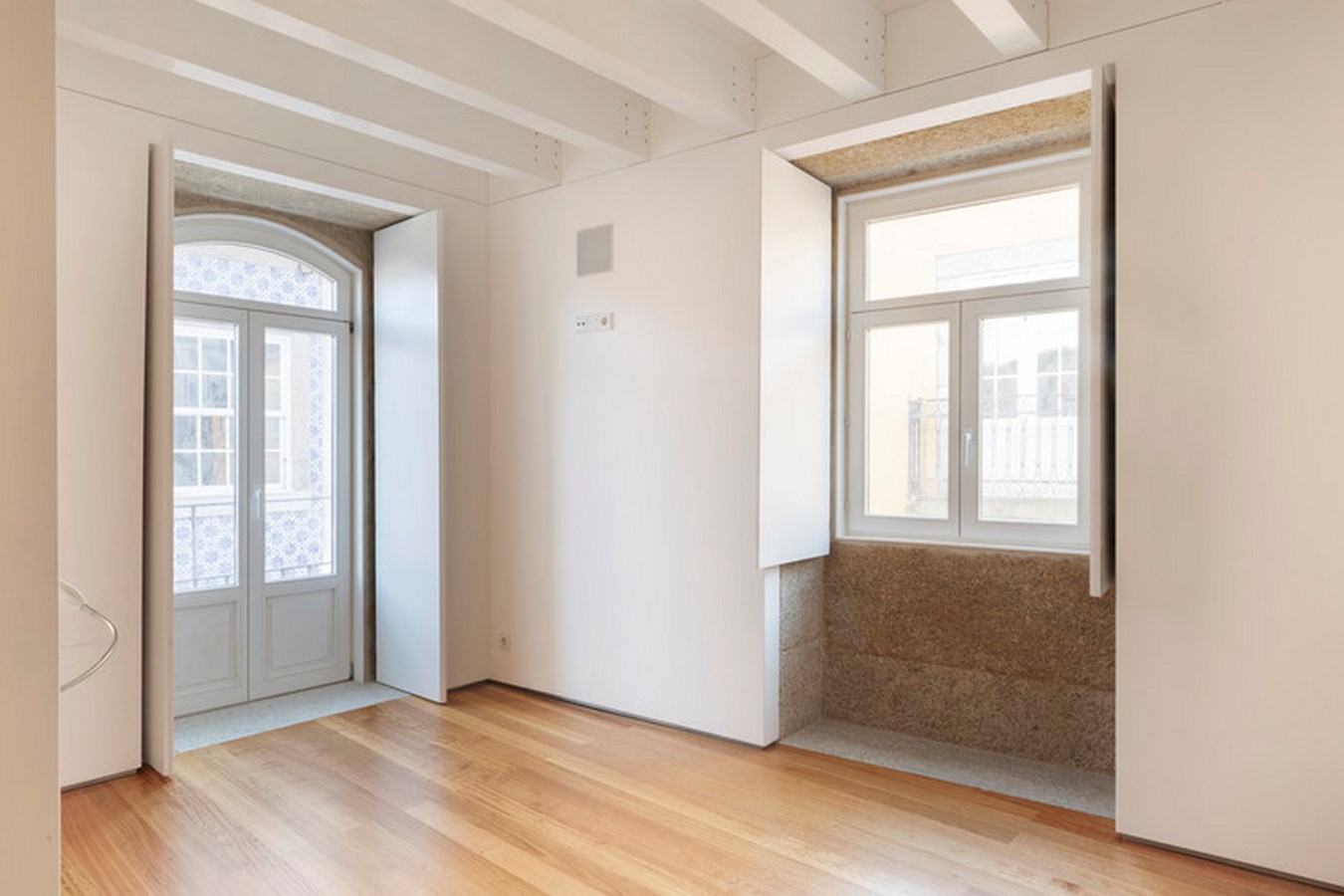
In addition to aesthetics and functionality, the project prioritized sustainability. New solid wood frames were installed for windows, iron elements were restored, and environmentally conscious materials like zinc and ceramic tiles were used for exterior finishes. The restoration also focused on ventilation, thermal efficiency, and infrastructure optimization.
Recognition and Conclusion
The meticulous restoration effort led to the project being recognized as a finalist in the PNAM’21 – Prémio Nacional de Arquitetura em Madeira. The entire endeavor was guided by a principle of reversibility, ensuring maximum respect for the building’s pre-existing conditions while embracing contemporary living standards.
In essence, the Rehabilitation of a Building in Travessa do Ferraz stands as a testament to the successful fusion of historical preservation, architectural innovation, and sustainable design practices.


