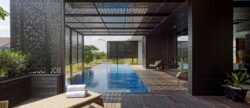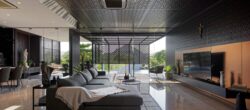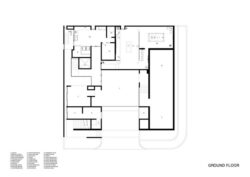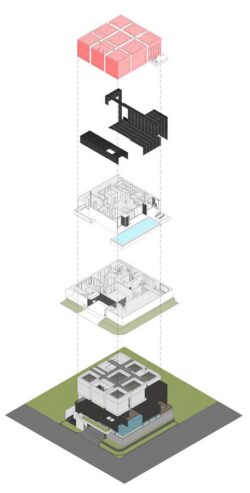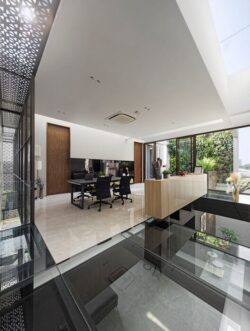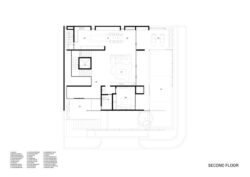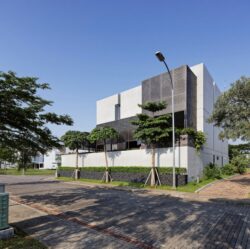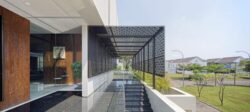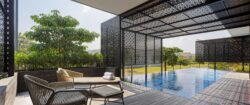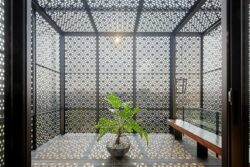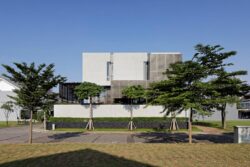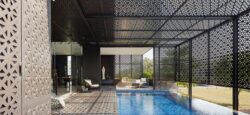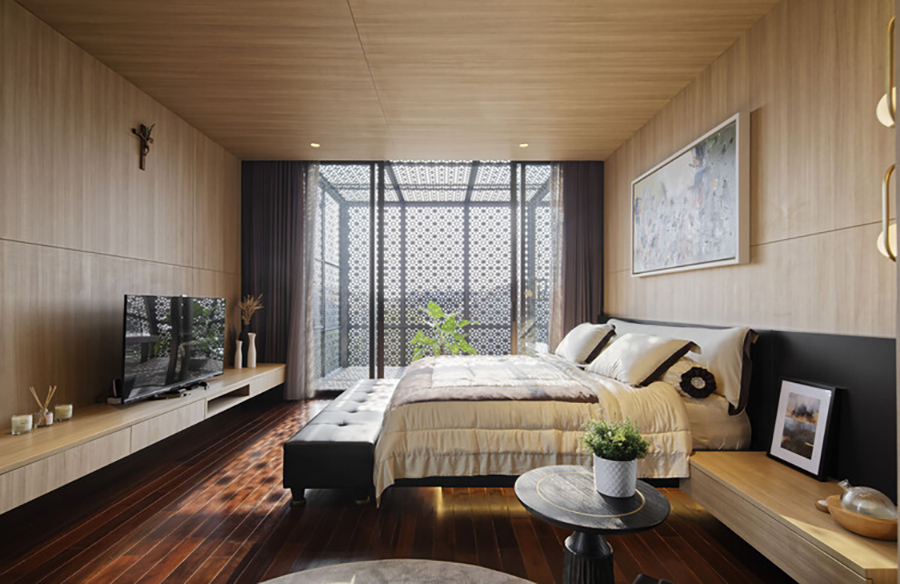
Rubic JGC Residence by Gets Architects
In the realm of contemporary residential architecture, the Rubic JGC Residence stands as a testament to innovative design and thoughtful integration of cultural elements. Crafted by Gets Architects, this residence in Cakung, Indonesia, embodies a unique blend of modernity and tradition, seamlessly weaving in principles of feng shui to create a harmonious living environment. Let’s delve into the architectural marvel of the Rubic JGC Residence.
Harmonizing Feng Shui and Modern Living
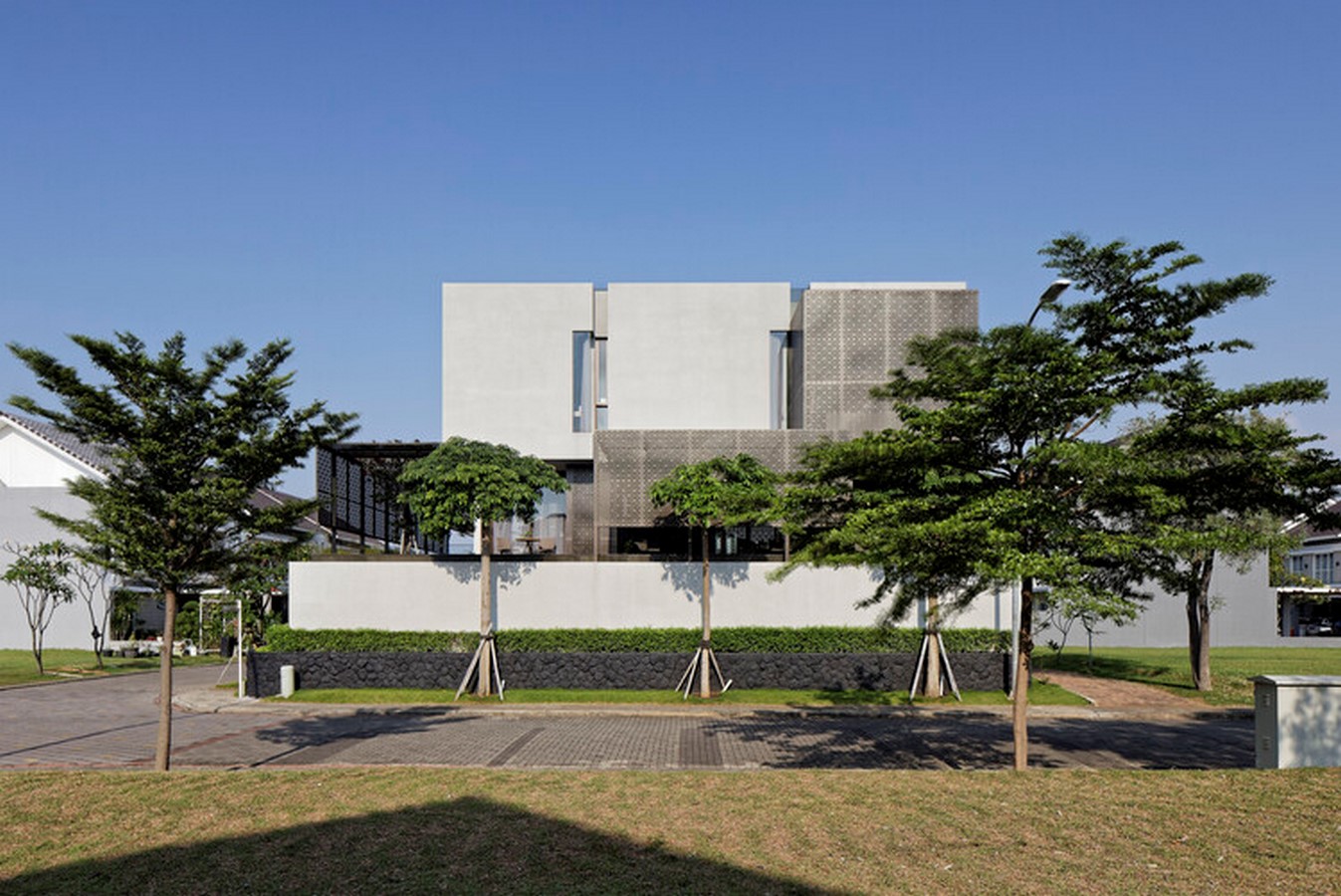
The essence of the Rubik’s cube, with its nine-boxes form, subtly hints at the feng shui Bagua map, significant in Chinese Indonesian culture. This cultural resonance posed a challenge and an opportunity for Gets Architects—to design a contemporary home that not only adheres to feng shui principles but also caters to the needs of a modern family.
Climate-Conscious Design
Situated in an industrial area known for its heat, the architectural strategy of minimal openings on the upper level serves a dual purpose. It not only prevents excessive heat gain but also aligns with the local habit of using blinds and air conditioning. Laser-cut aluminum sun shading panels and minimal skylights are strategic additions, ensuring a cool and well-lit interior without compromising on privacy or energy efficiency.
Integrating Nature and Functionality
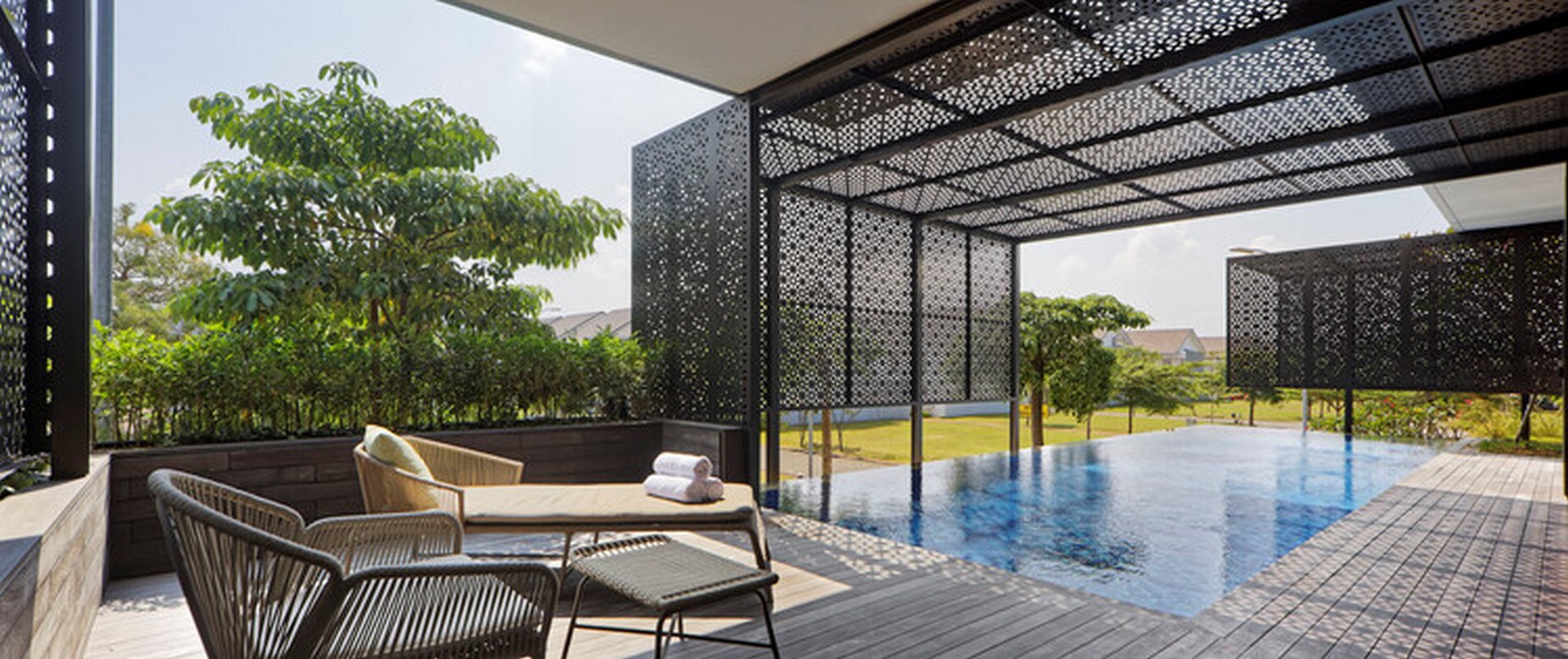
Upon entering the residence, a captivating green view framed by a laser-cut aluminum sun shading tunnel welcomes inhabitants. This integration of nature continues with a vertical garden on the third floor, providing shade, softness, and a refreshing breeze. The design facilitates seamless connectivity between indoor and outdoor spaces, enhancing the overall living experience.
Spatial Composition and Privacy
The architectural composition, particularly the nine-boxes mass of the upper level, prioritizes thermal comfort and privacy. Operable vertical openings and carefully placed skylights not only optimize natural lighting but also maintain a sense of privacy while engaging with the surrounding environment.
Minimalistic Facade with Bold Impact
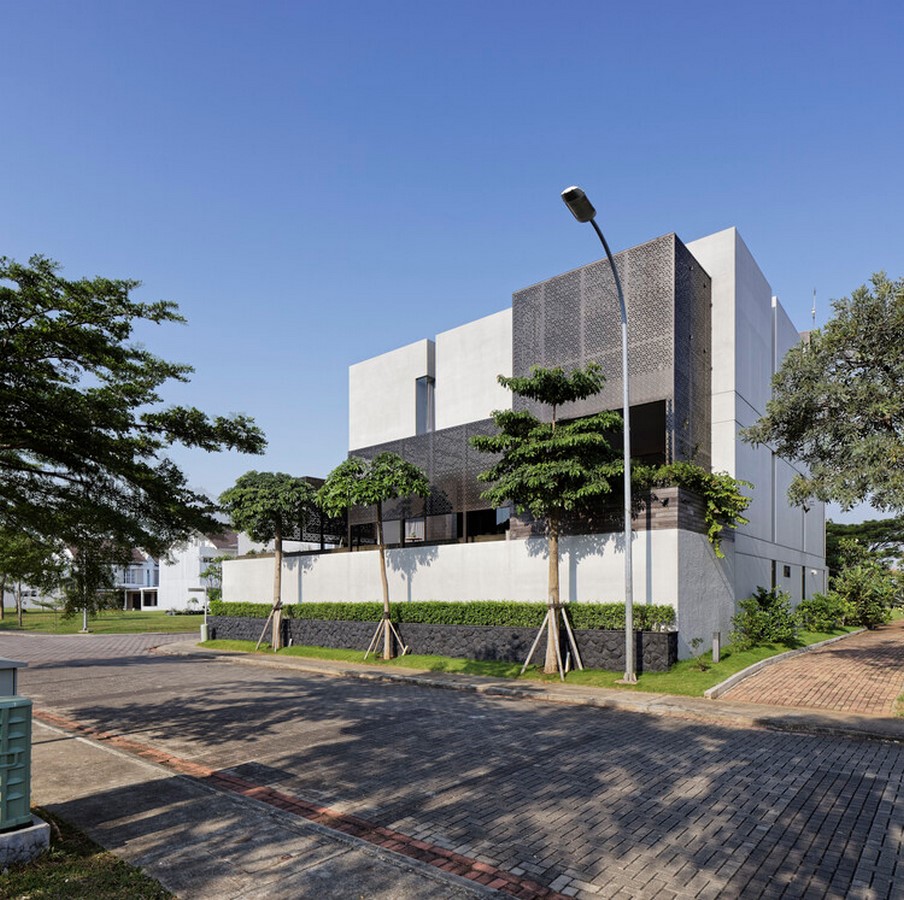
Externally, the Rubic JGC Residence opts for a simple and understated facade, blending harmoniously with its suburban surroundings. This choice not only minimizes visual distractions but also highlights the architectural significance of the structure within its context.
In essence, the Rubic JGC Residence by Gets Architects is a masterful fusion of cultural sensitivity, environmental consciousness, and contemporary design principles. It stands as a testament to the possibilities of creating distinctive and meaningful spaces that resonate with both tradition and modernity.


