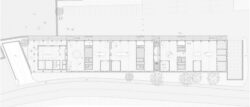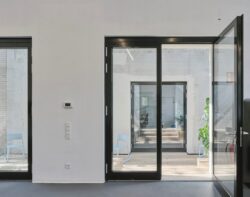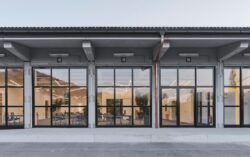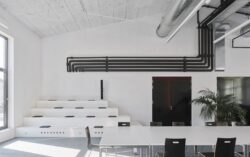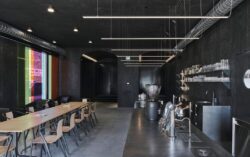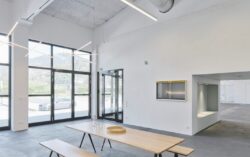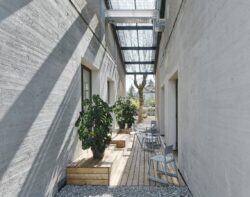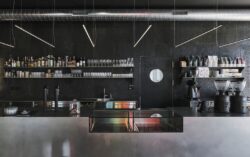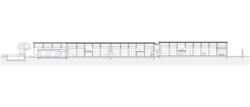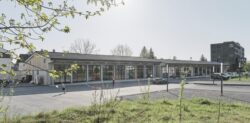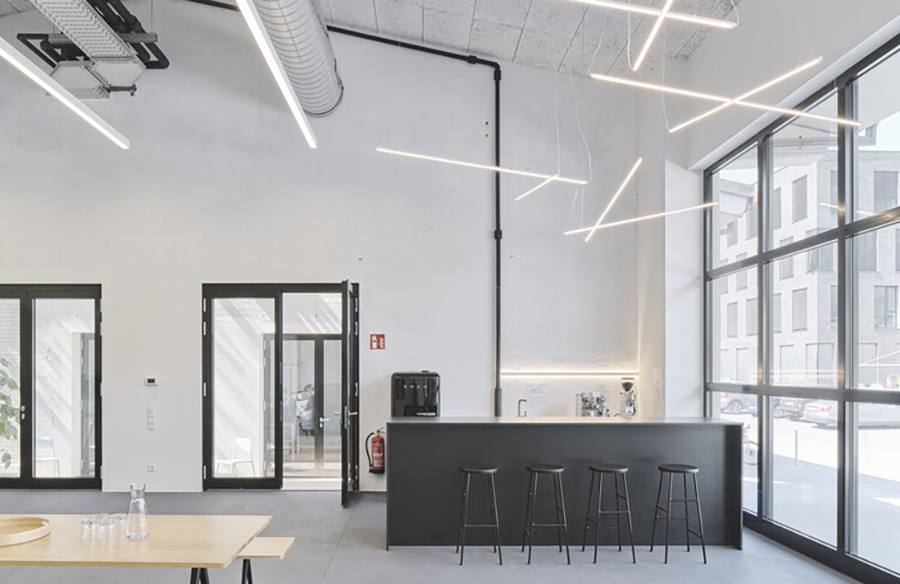
Transforming Spaces Postgarage Campus V Revitalization
The Postgarage Campus V project by NONA Architektinnen marks a thoughtful transformation of the former Postbus garages in Dornbirn, catering to the evolving needs of the digital and start-up community. Let’s explore the architectural endeavors that have revitalized this space into a hub of innovation and collaboration.
Embracing Existing Charm and Potential
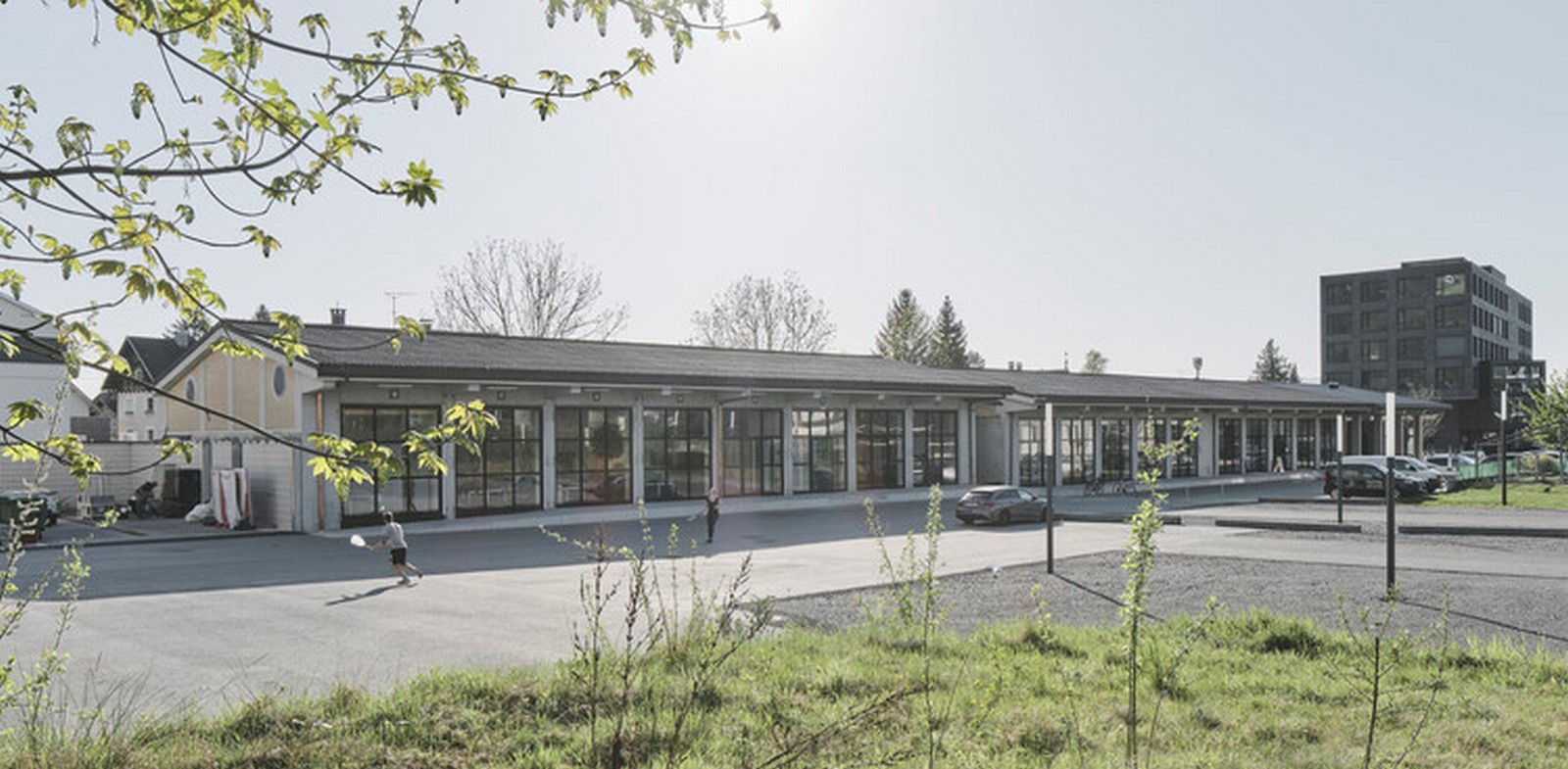
The revitalization strategy for the Postgarage Campus V prioritized the preservation of the existing structure’s charm while modernizing it to meet contemporary work demands. Rather than opting for new construction, the project chose to repurpose the former postbus garages, leveraging their unique character and spatial potential.
Fostering Community Engagement
Surrounded by multi-story office buildings, the Postgarage Campus V stands as a vibrant node within Campus V. The project’s extension and integration with adjacent public spaces have not only enhanced the urban fabric but also created opportunities for community engagement. A café and bar within the extension add to the lively atmosphere, attracting diverse users and complementing the gastronomic offerings.
Adaptive Reuse and Spatial Flexibility
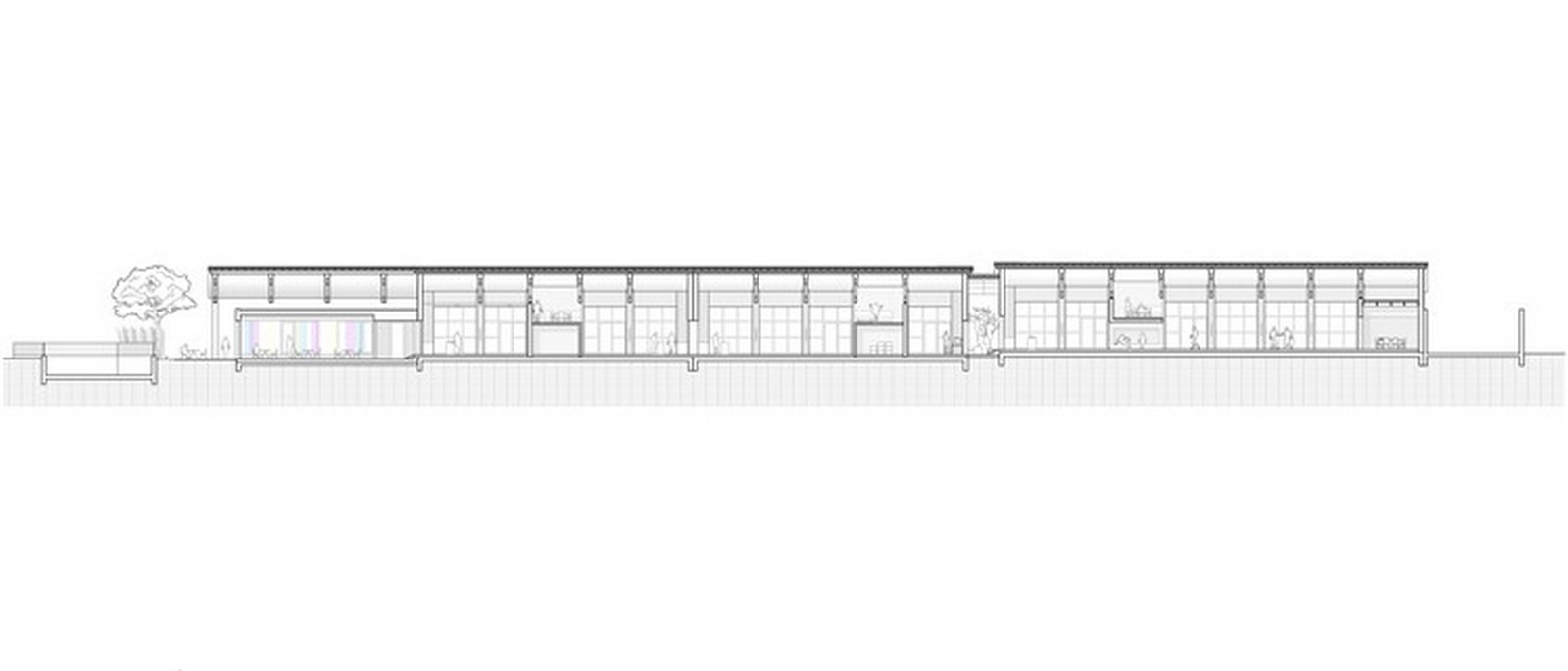
Built in the 1980s, the postbus garages’ structural grid provided a robust foundation for adaptive reuse. Through careful restructuring and the incorporation of built-in wooden boxes, the industrial halls were subdivided to accommodate various room scenarios. Galleries and elevated spaces offer users dynamic work environments across different levels, promoting creativity and interaction.
Sustainable Design and Energy Efficiency
By repurposing the existing building, the project achieved significant reductions in grey energy. The integration of modern standards such as upgraded windows, ventilation systems, and north-facing gates ensures energy efficiency and user comfort. The extension’s open skeleton structure, covered by a pitched roof, further enhances sustainability while creating inviting indoor-outdoor transitions.
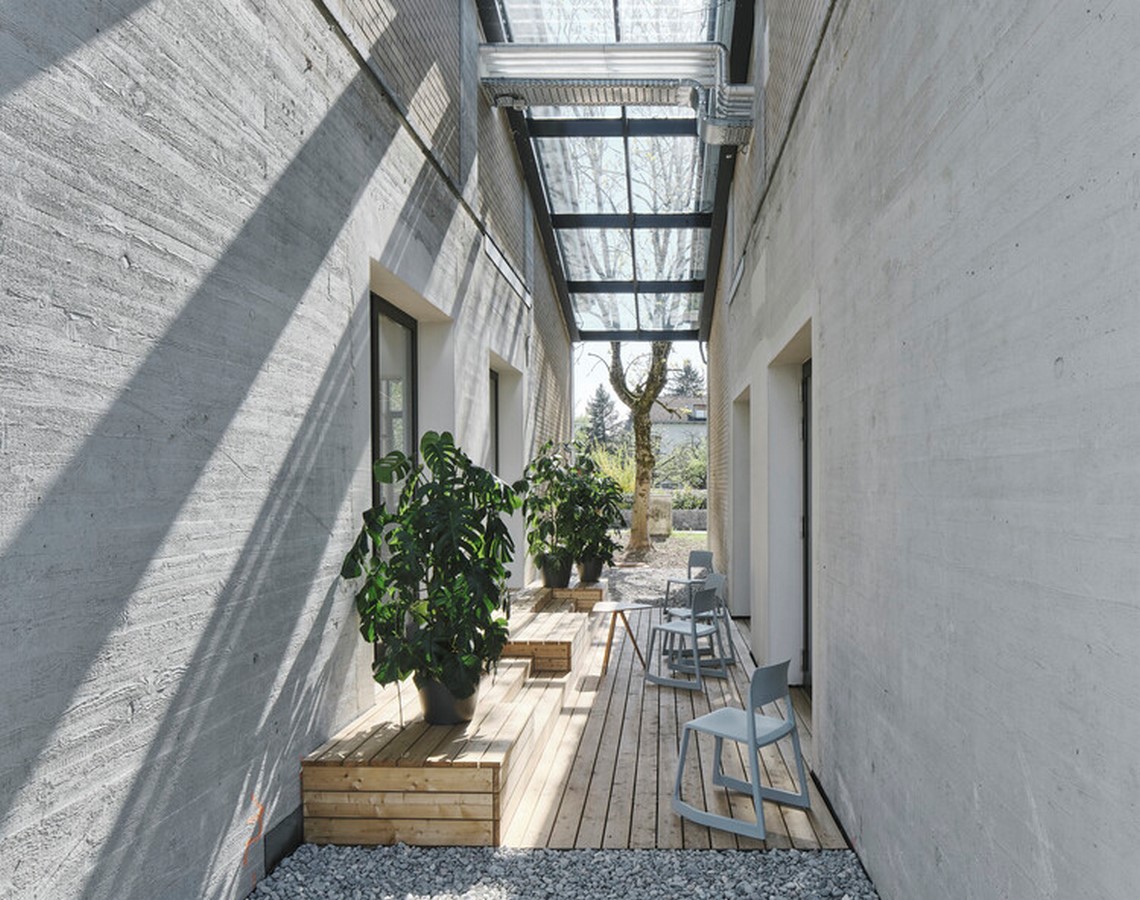
Encouraging Collaboration and Innovation
The diverse spatial program within the Postgarage Campus V fosters collaboration and innovation. From spacious co-working areas for start-ups to innovation initiatives and multifunctional rooms for events and seminars, the project caters to a range of activities. The winter garden-like structures and generous openings between units encourage exchange and creativity.
Enhancing User Experience
Attention to detail extends to the user experience, with thoughtfully designed interiors, ample natural light, and functional amenities like the Digital Initiatives Association’s maker space. The project’s design not only revitalizes the physical space but also enhances the overall quality of work and engagement for its occupants.
In essence, the Postgarage Campus V transformation exemplifies a harmonious blend of heritage preservation, sustainable design, and community-centric innovation, creating a dynamic and inspiring environment for modern work and collaboration.



