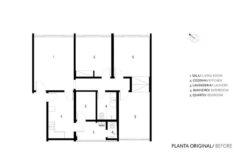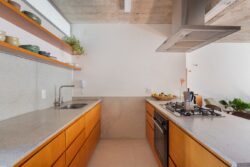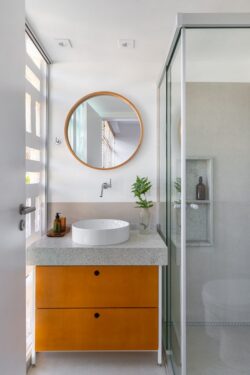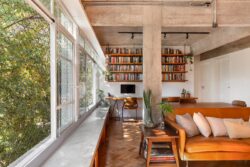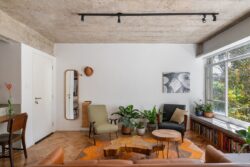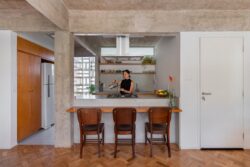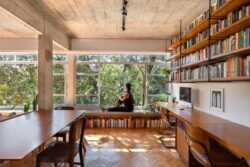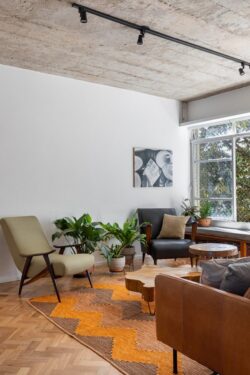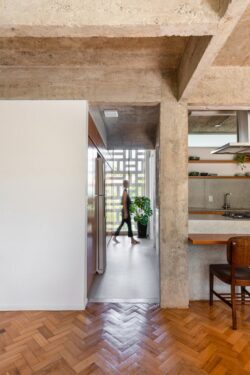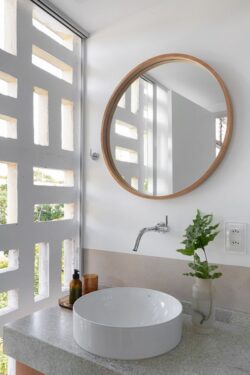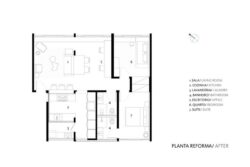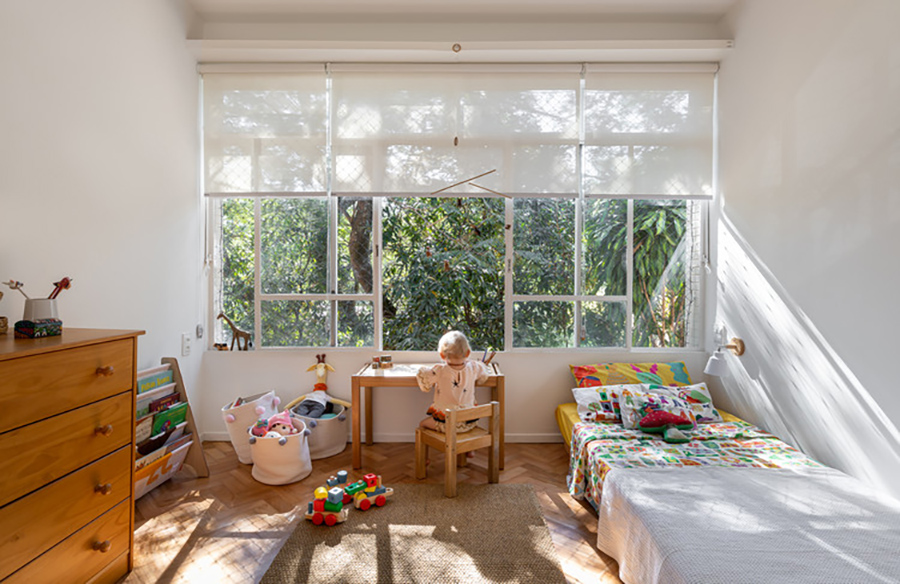
Transforming Spaces: Rosa Apartment by CoDA Arquitetura
Discover the innovative renovation journey of the Rosa Apartment, orchestrated by CoDA Arquitetura, as they breathe new life into a family’s living space, balancing modernization with functionality.
Client Vision and Project Scope
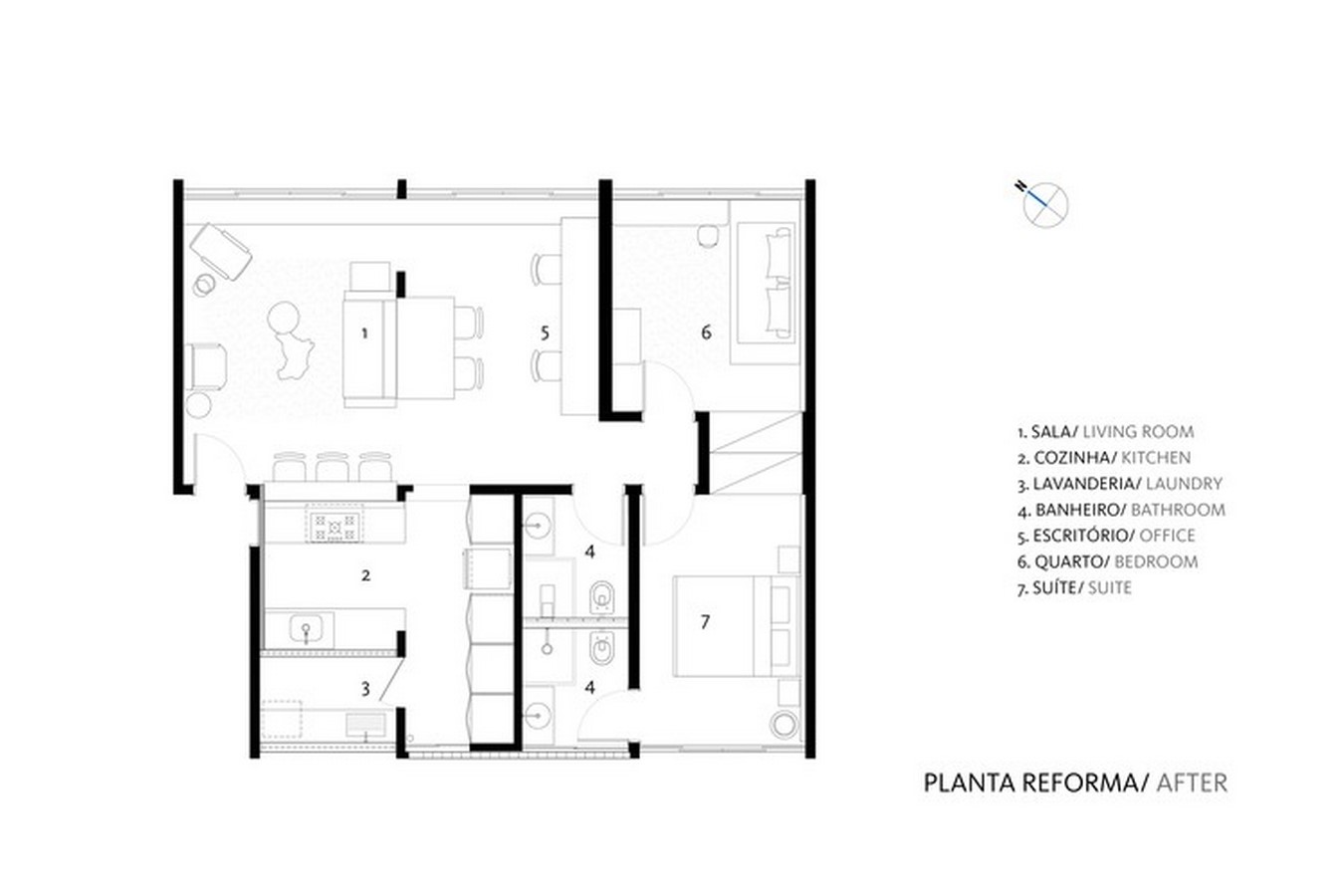
The project was initiated by a young couple with a child, seeking to revamp their apartment. Their vision encompassed modernizing the layout by eliminating the service room and one bedroom, while incorporating a suite, a home office, and an enhanced kitchen, fostering a more social environment.
Spatial Transformation and Flexibility
A pivotal aspect of the renovation was the integration of the living room with parts of the kitchen and an existing bedroom, yielding a spacious and adaptable area. This multifunctional zone now accommodates living, dining, cinema, office, and culinary activities, delineated by exposed columns and concrete beams, adding an industrial-chic aesthetic to the space.
Customized Storage Solutions
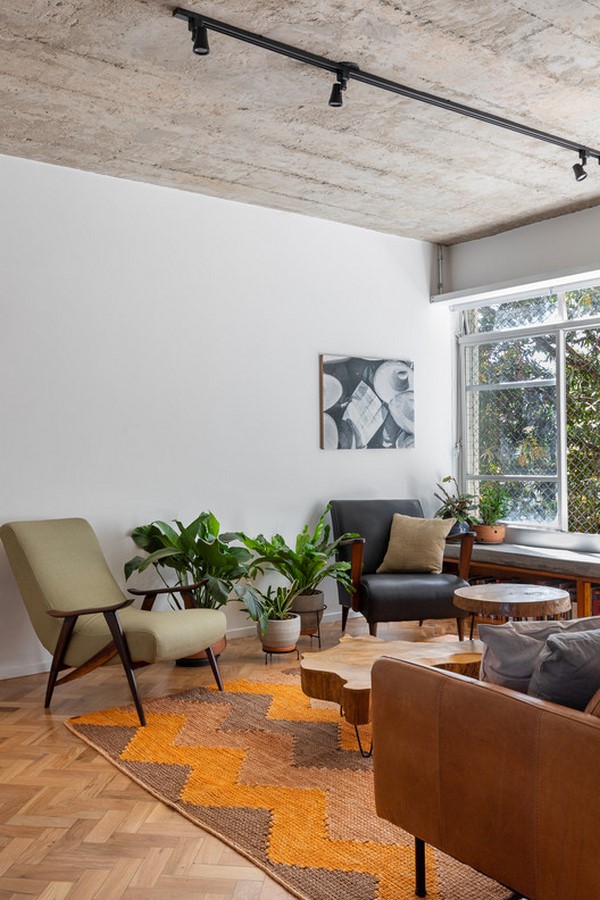
To house the couple’s extensive library, bespoke storage solutions were devised, including elevated shelves above the office bench and recessed niches beneath the concrete bench along the primary window. These elements not only enhance functionality but also contribute to the room’s aesthetic appeal.
Versatile Design for Varied Uses
The resultant design boasts minimal fixed elements, fostering versatility in use. From projecting movies on the white wall to hosting gatherings without a TV or accommodating larger dinner parties, the space seamlessly adapts to diverse needs and occasions.
Optimal Utilization and Enhanced Utilities
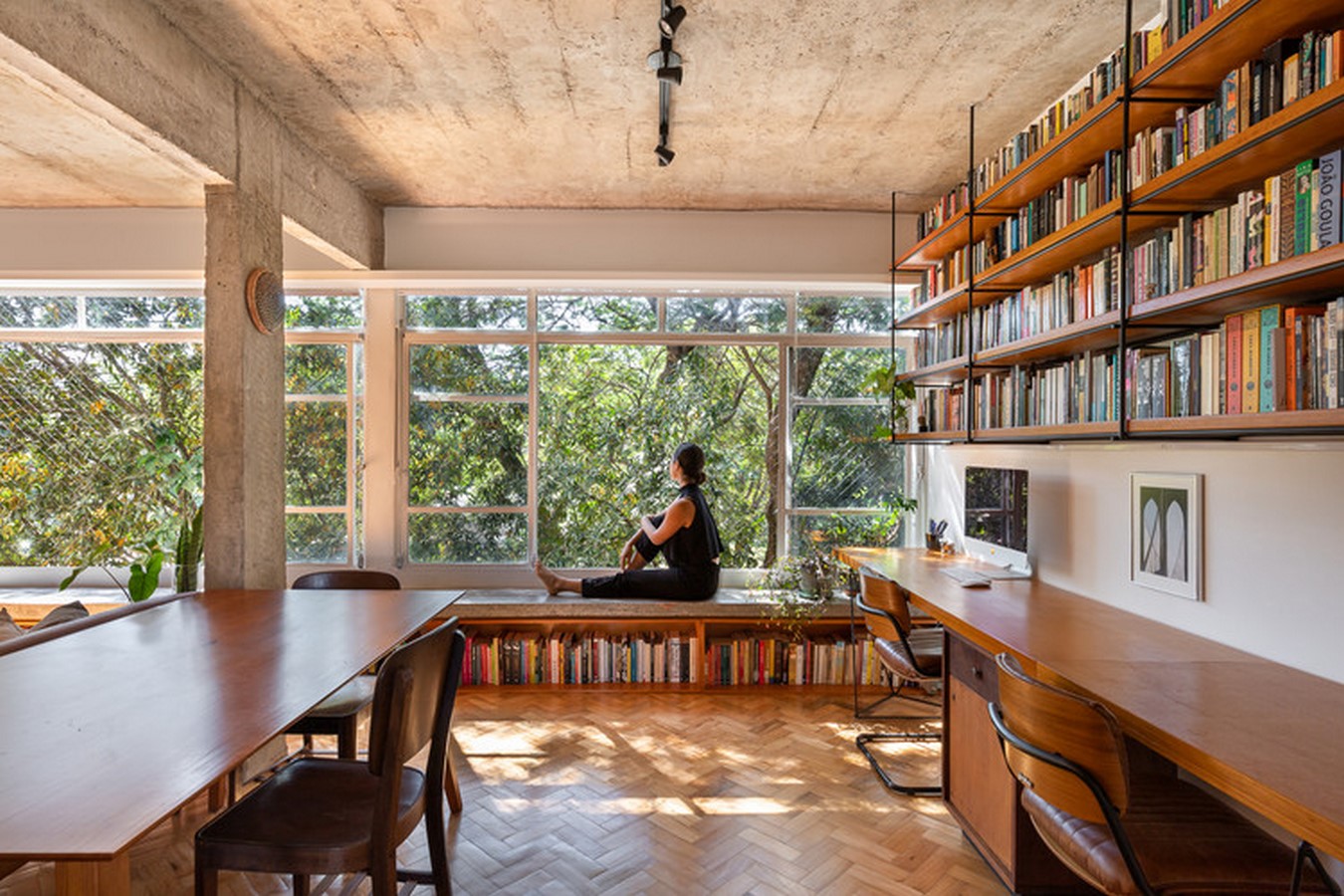
The project optimized the wetted area, encompassing a comprehensive overhaul of hydraulic and electrical systems. The strategic reorganization led to two identical bathrooms, improved cross ventilation, and a relocated laundry room, enhancing both functionality and aesthetics.
Aesthetic Choices and Material Selection
Material selection played a pivotal role, balancing aesthetics with practicality. Natural elements like exposed concrete, cobogós on the facade, and Brazilian Peroba Rosa wood flooring were accentuated, aligning with the residents’ preferences and contributing to the apartment’s unique character.
Conclusion: A Harmonious Blend
Rosa Apartment exemplifies a harmonious blend of contemporary design, functional innovation, and aesthetic appeal. CoDA Arquitetura’s meticulous approach not only met the client’s vision but also transformed the space into a versatile and inviting living environment, embodying modern elegance and practicality.


